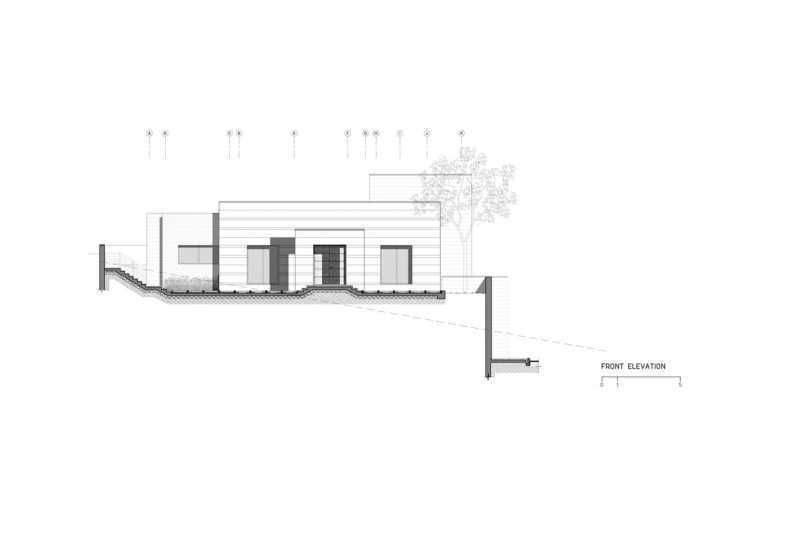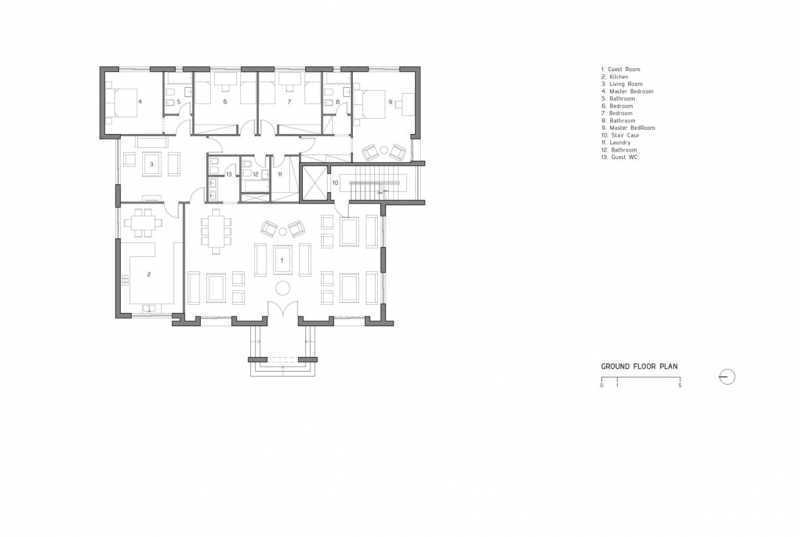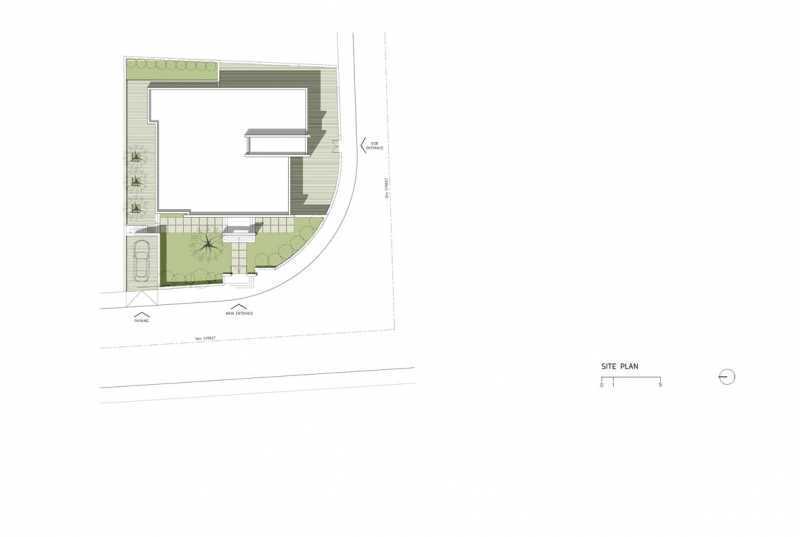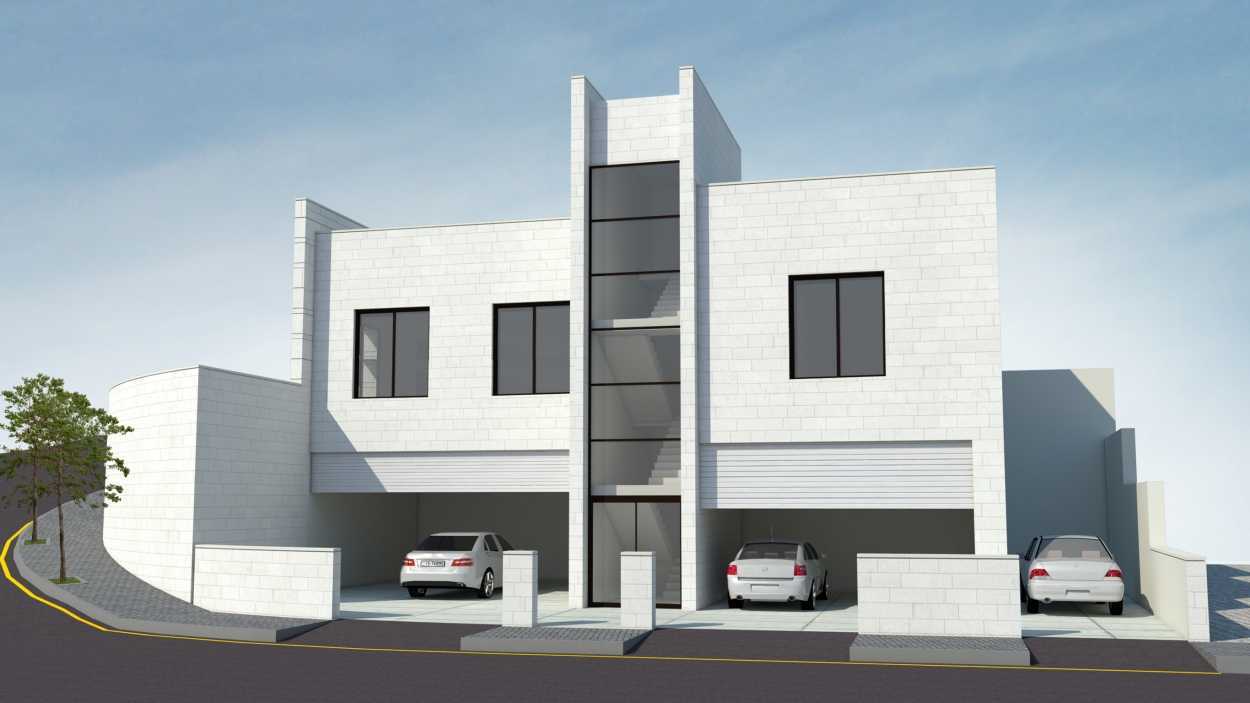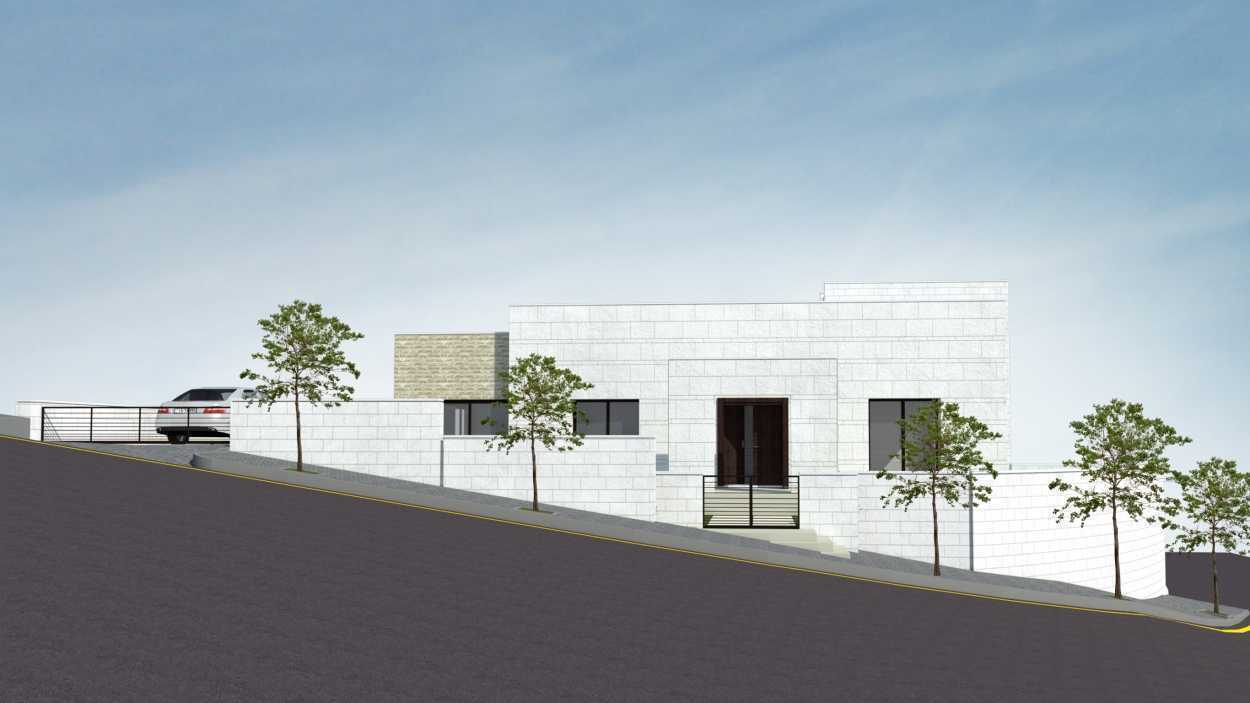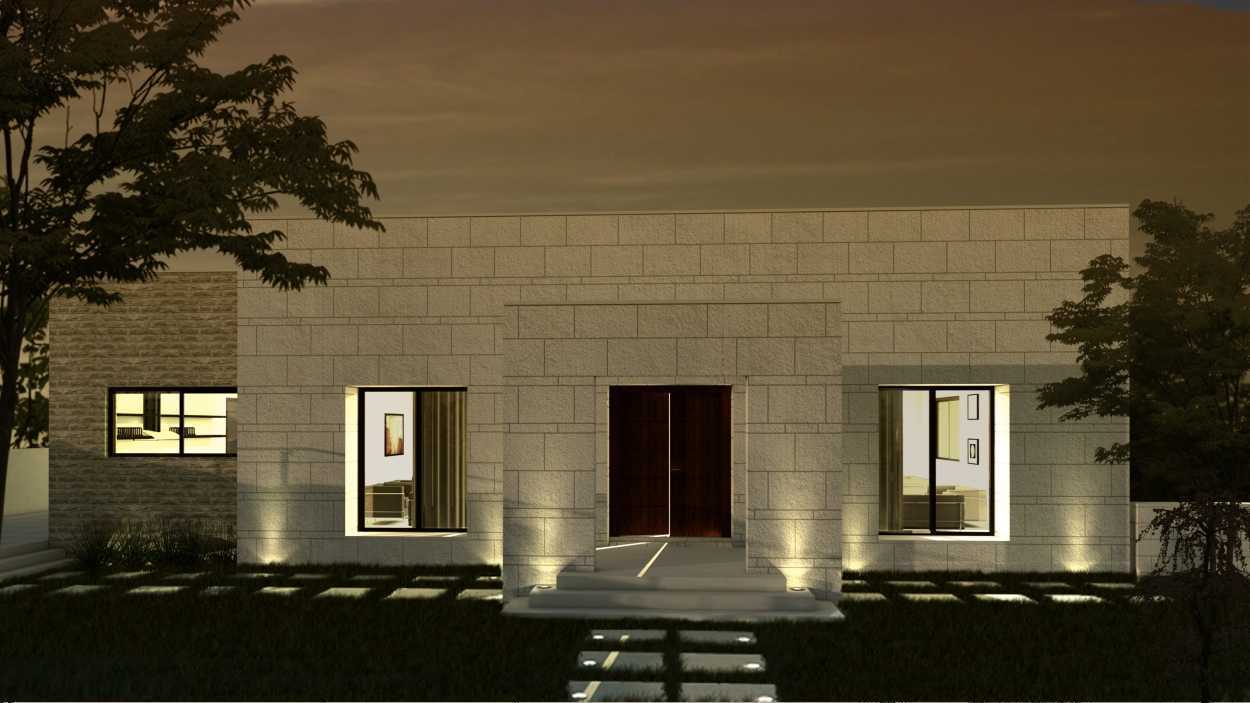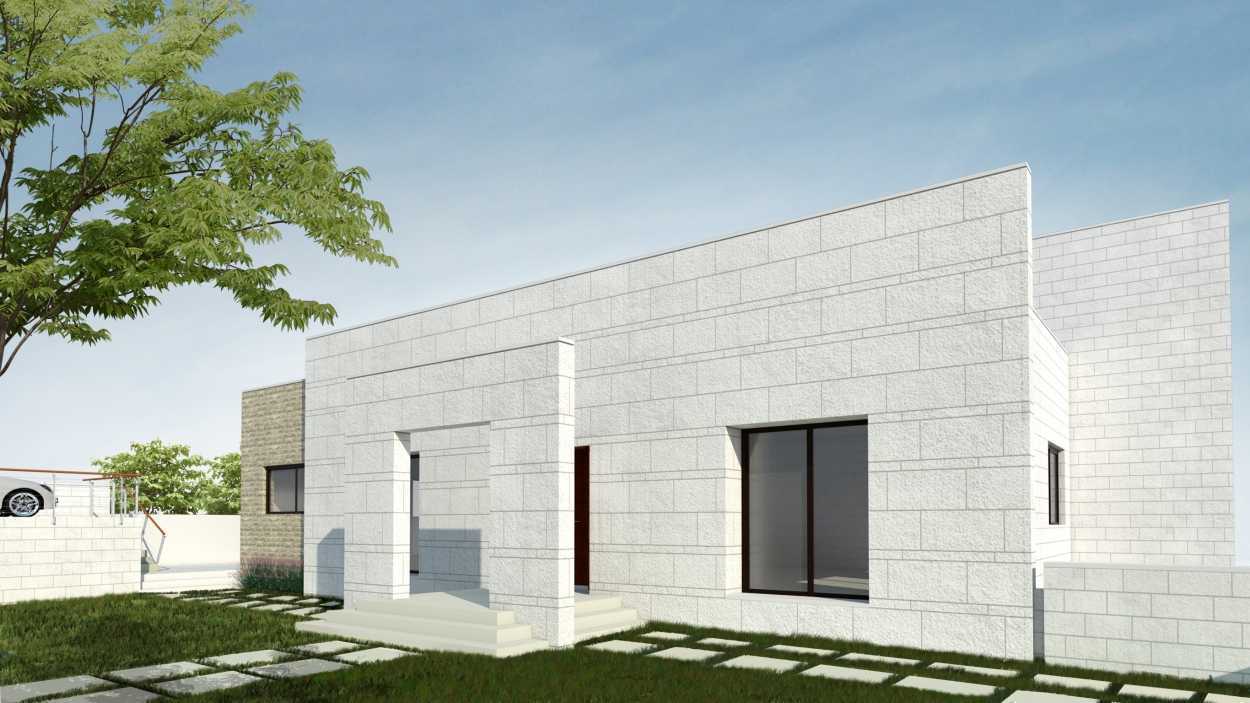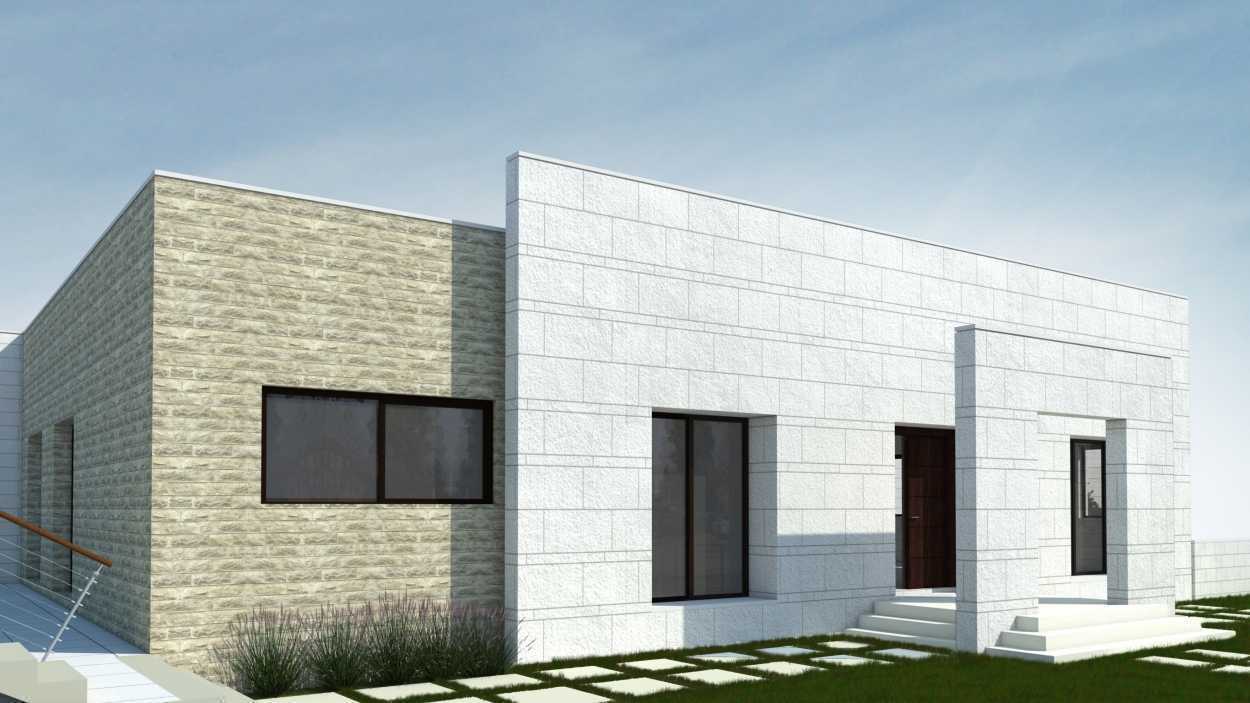THNAIBAT VILLA
Design date: 2012
Client: Dr. Abd Al-Rahaman Thnaibat
Location: Amman- Jordan
Category: Residential
Site Area: 739 sqm
Built UP Area: 478 sqm
The villa stands as a testament to modern luxury, boasting two distinct levels meticulously crafted to cater to both functional necessities and aesthetic appeal. Its ground floor is a hub of familial activity, housing all essential amenities and communal spaces, while the basement level serves as a sanctuary for services and parking, with careful planning for potential future expansions in zoning, levels, and entrances. Every aspect of the design has been tailored to meet the client's desires, particularly evident in the ceremonial entrance that leads through a sprawling front yard to an expansive guest area adorned with a formal grand facade.
Inspired by the client's vision, the villa's exterior reflects a harmonious blend of sophistication and practicality. From the carefully curated materials to the thoughtful formulation, every detail has been meticulously considered to fulfill the client's aspirations. The result is a striking architectural marvel that seamlessly integrates with its surroundings while exuding an air of elegance and grandeur. With its blend of functionality and opulence, this villa stands as a testament to timeless design and bespoke luxury.

