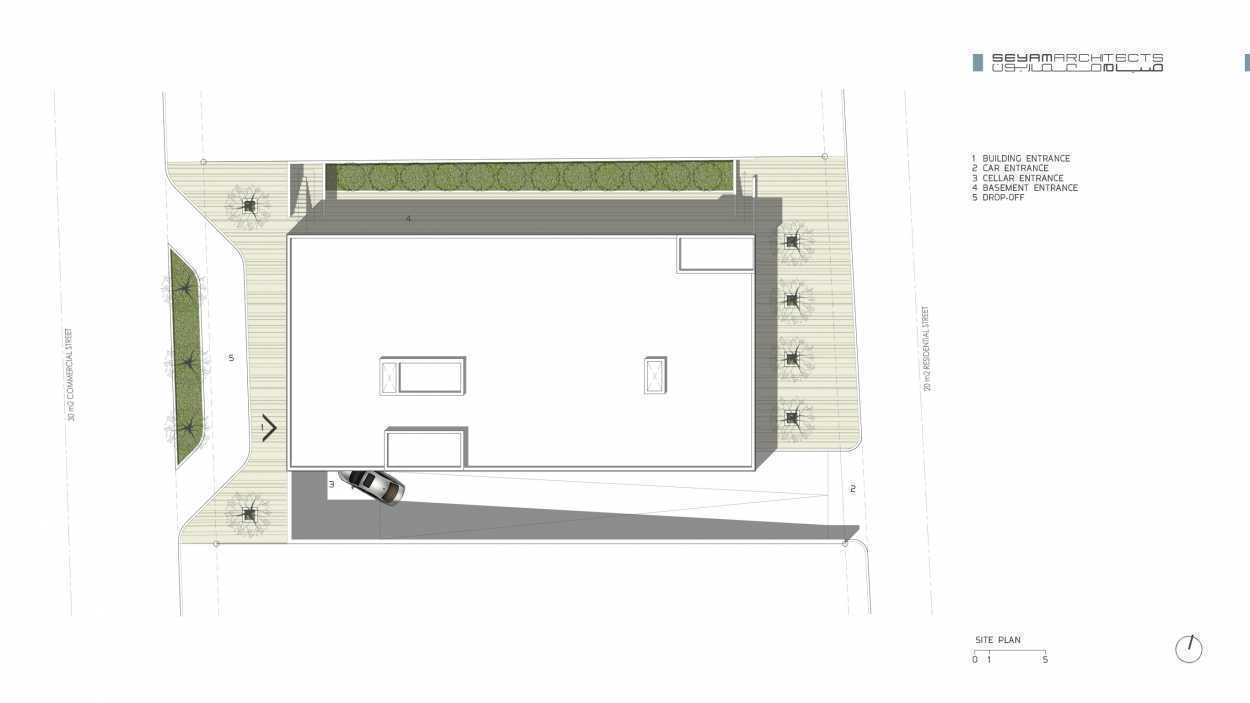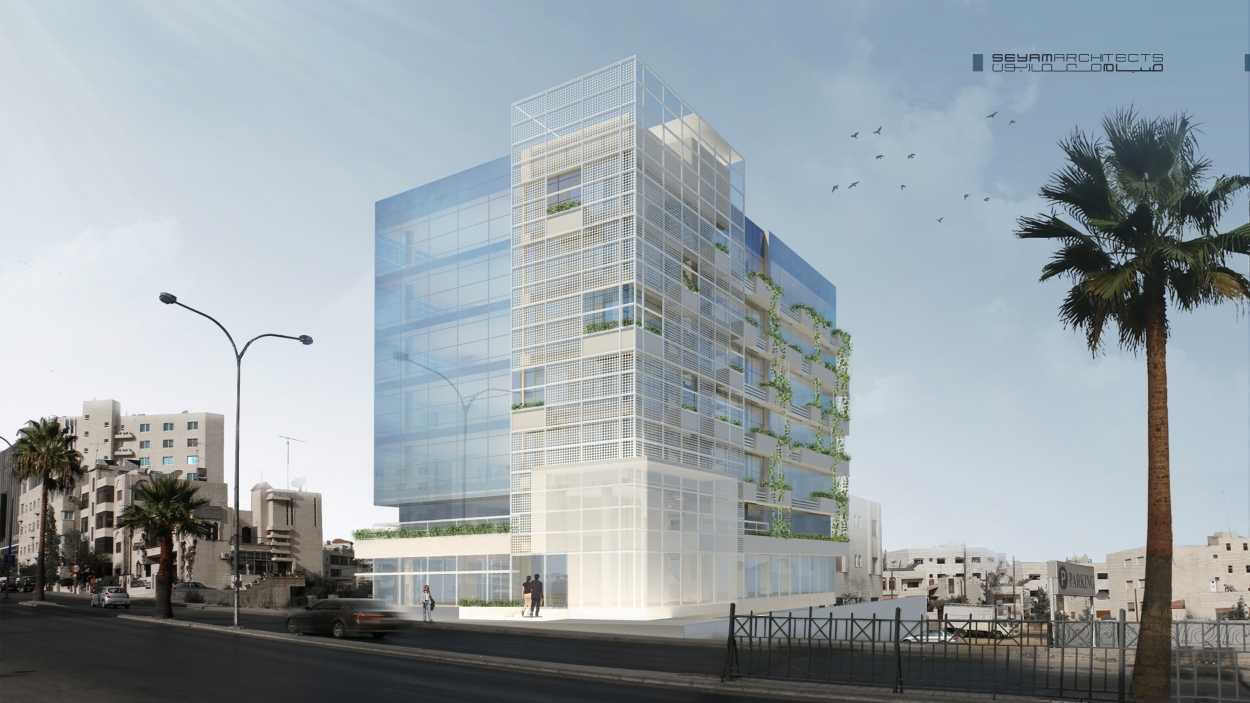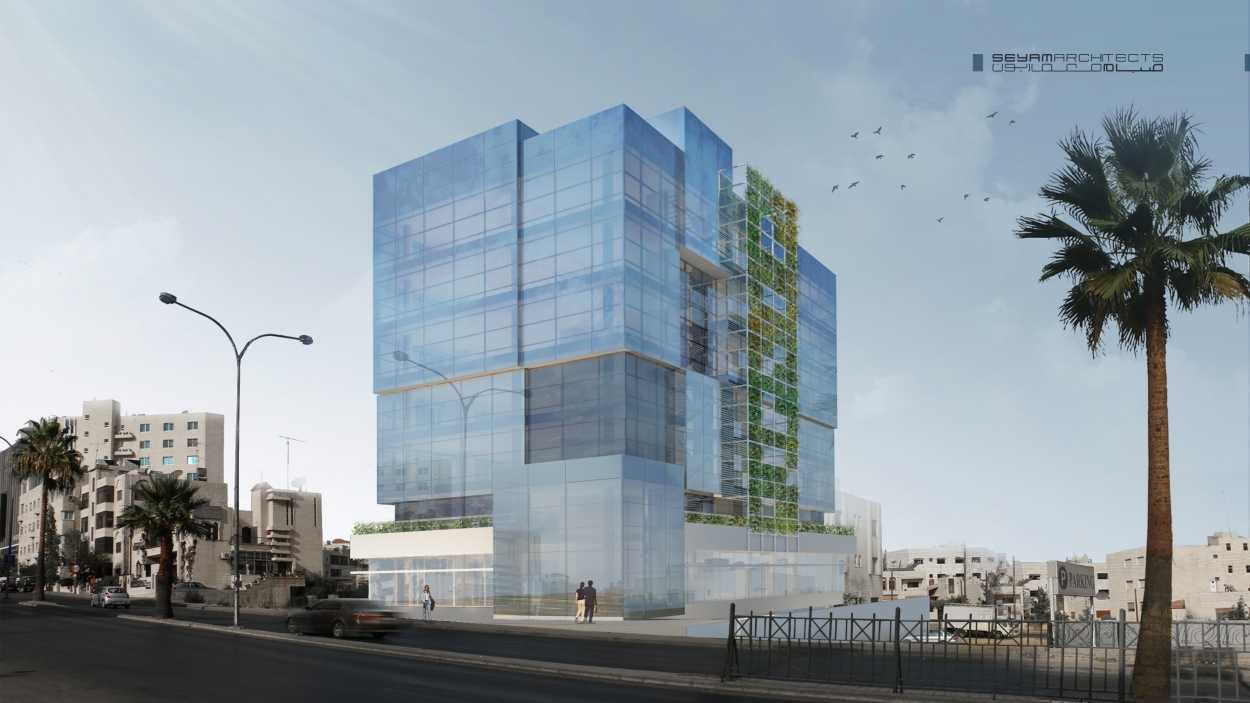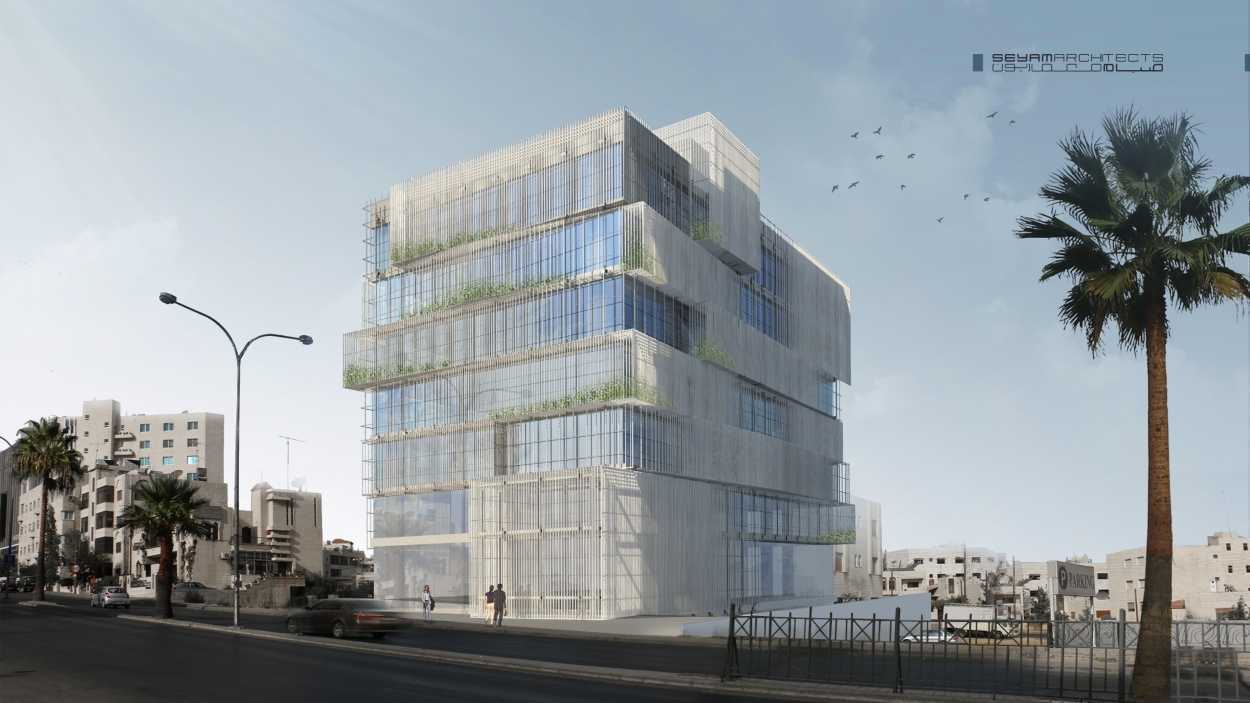AL BADRY OFFICE BUILDING
Design date: 2014
Client: Mr. Jamal Al Badry
Location: Amman / Jordan
Category: Retail - Office
Site area: 1125 m²
Built area: 8400 m²
Option 1
The shifted masses theme is dominating the image of this option, represents the busy nature of the street by creating a dynamic effect that makes the building visually in motion while an eye moves around it.
A green wall attached to the elevation facing the car ramp and the residential area to reduce gas emission and promote sustainability.
Option 2
Emphasizing the entrance by the projection of a vertical double skin mass with patterned perforation and greenery, this vertical element is illuminated at the dark creating a landmark in the street, and separating the offices mass from the retail mass with a recess in the mezzanine floor.
A green layer is overwhelming the project starts with the back elevation facing the residential area, and fading to the front elevation, with dominated ivy plants using greenery pots and hanging wires forming belts around the building.
Option 3
The double skin mass formed in shifted layers each layer identify a level height, the shifting leaves a space for greeneries.
Each layer gradually changes in density of louvers to create a dynamic effect from different angles of the building, in addition to controlling the light amount getting to the offices.




