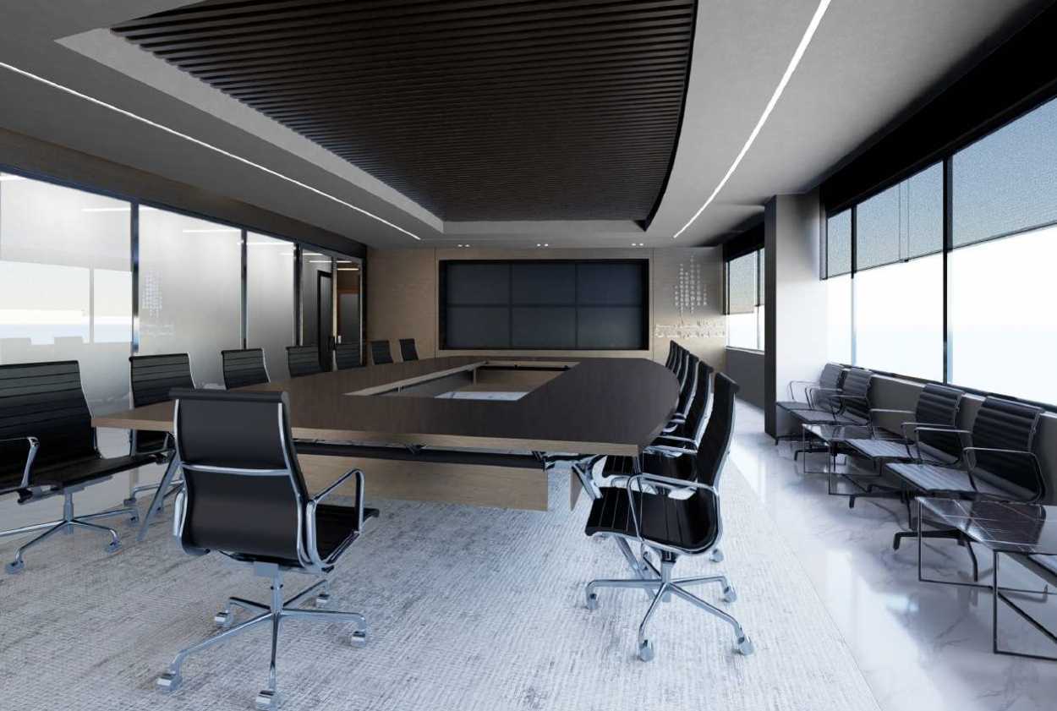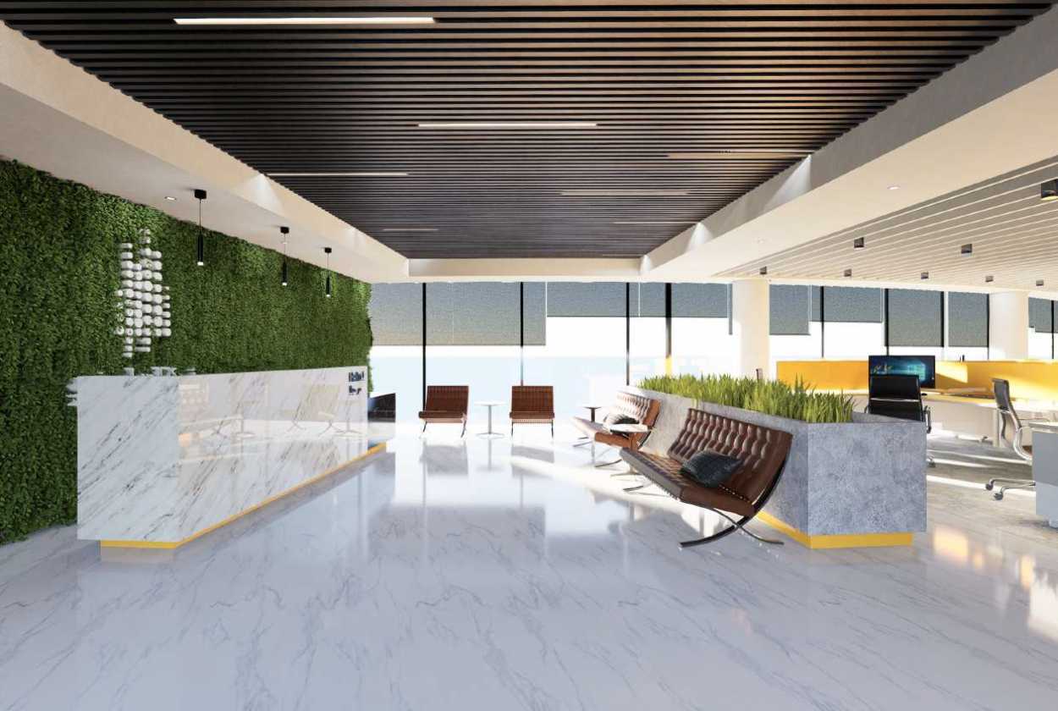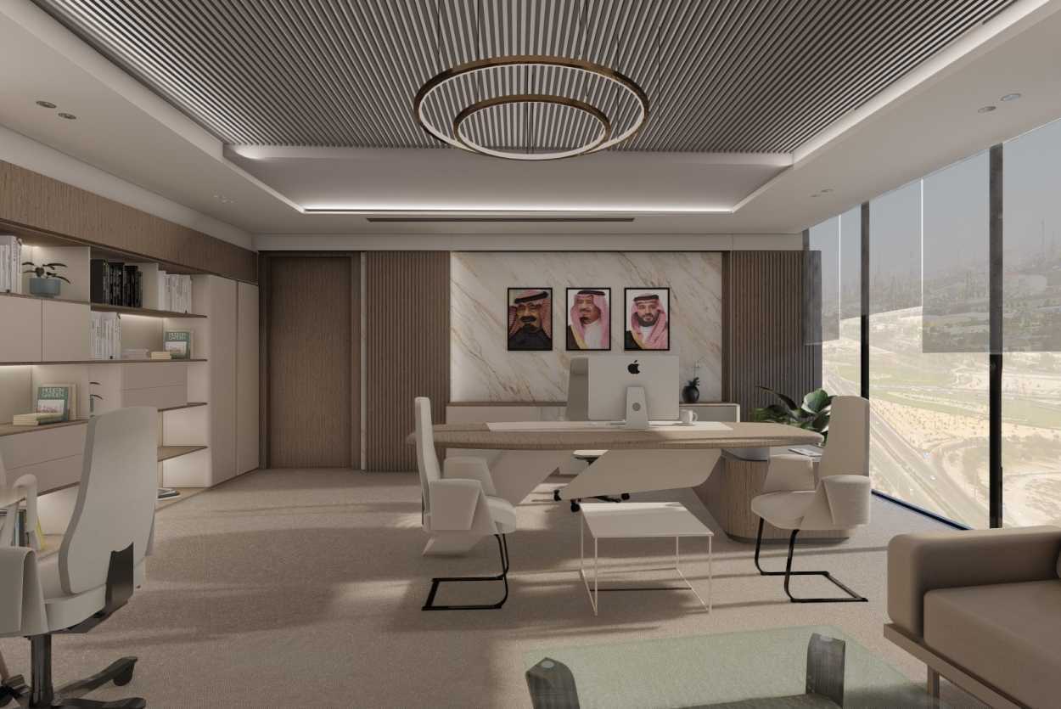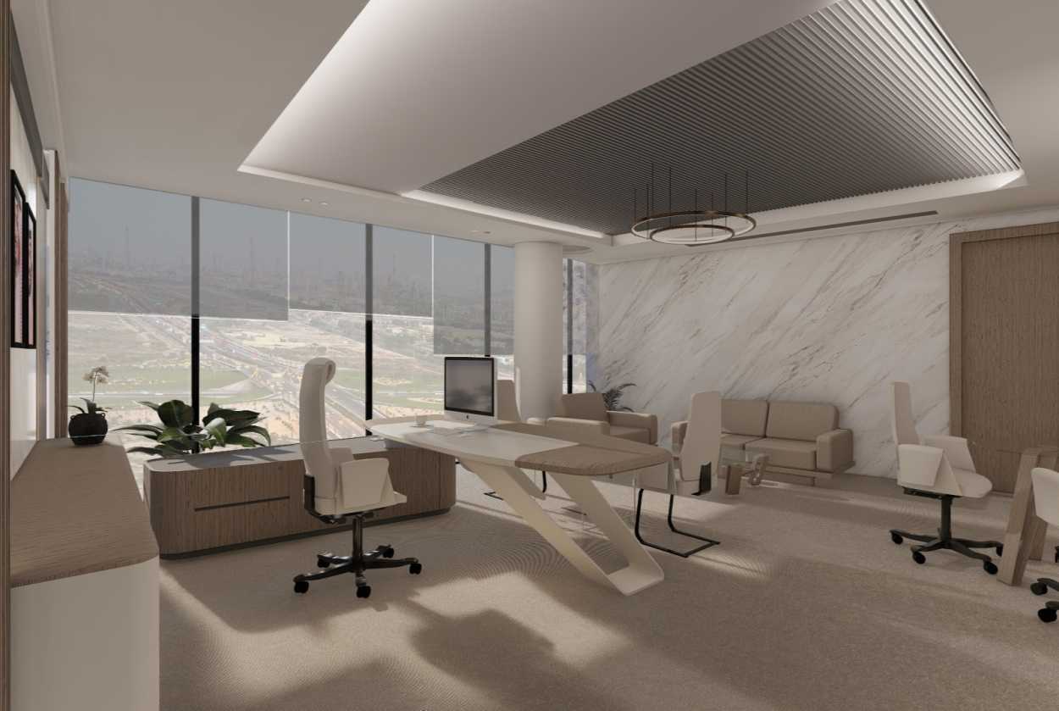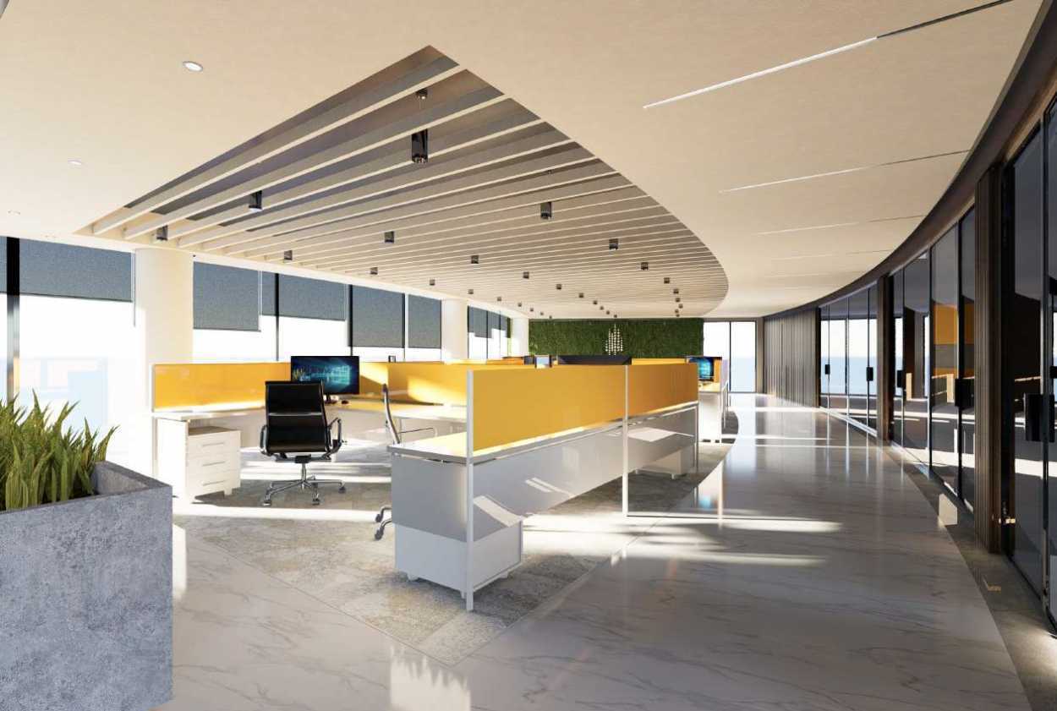JUBAIL AND YANBU INDUSTRIAL CITIES COMPANY (JYIC)
Design date: 2022
Client: JYIC
Location: KSA
Category: Industrial Building
Built Up area: 600 sqm
In transforming JYIC's 600 sqm space, the interior project seamlessly integrates the company's identity through a carefully chosen color palette, ensuring a cohesive and brand-aligned aesthetic. The CEO's office radiates authority and elegance, while the general manager's workspace balances style and functionality. Individual manager offices within the open area are thoughtfully designed for both privacy and collaboration.
The overall layout prioritizes a comfortable environment, promoting ease of communication among team members. This innovative design not only reflects JYIC's industrial prowess but also establishes a harmonious and inviting atmosphere conducive to productivity and teamwork.

