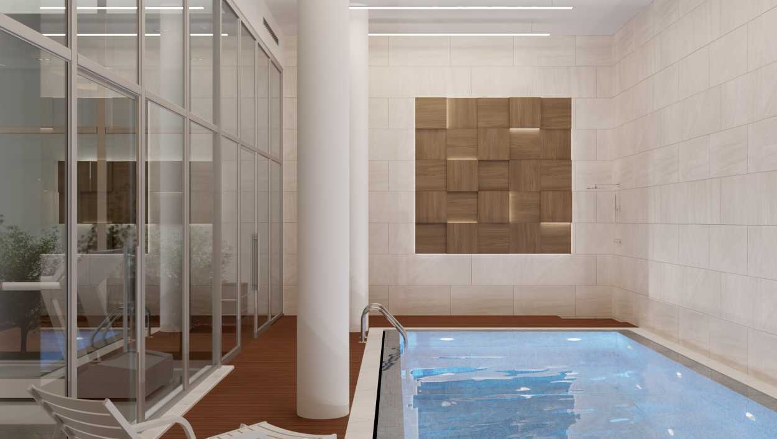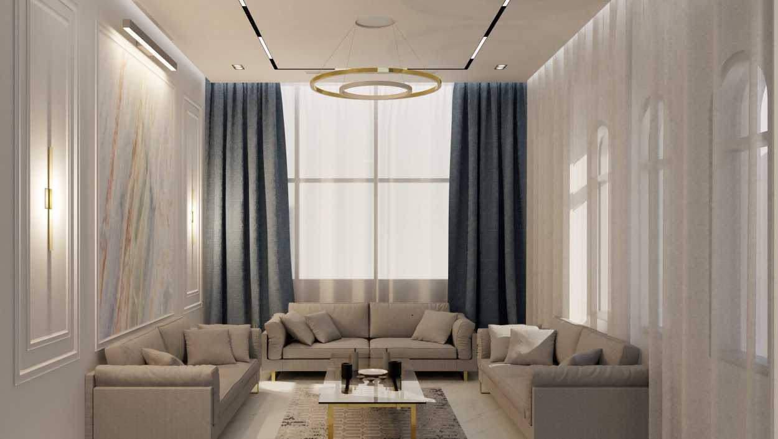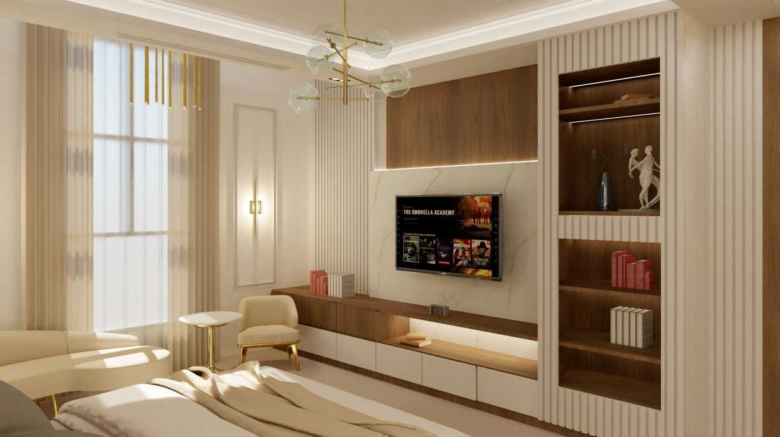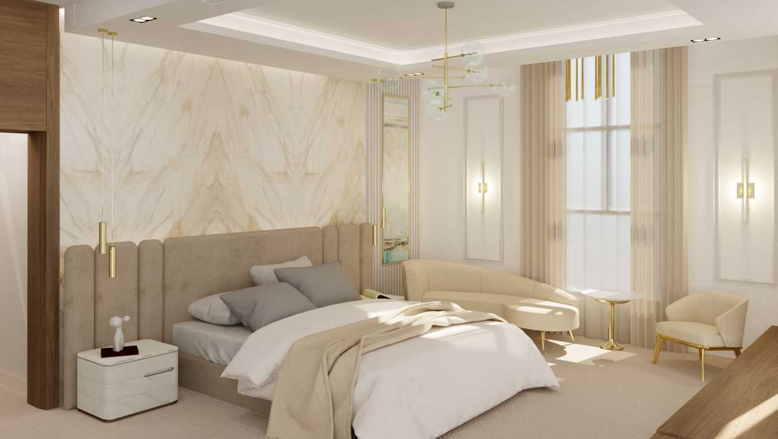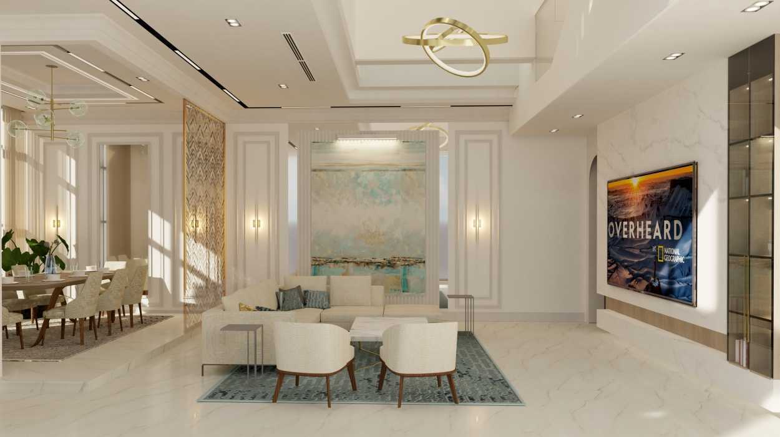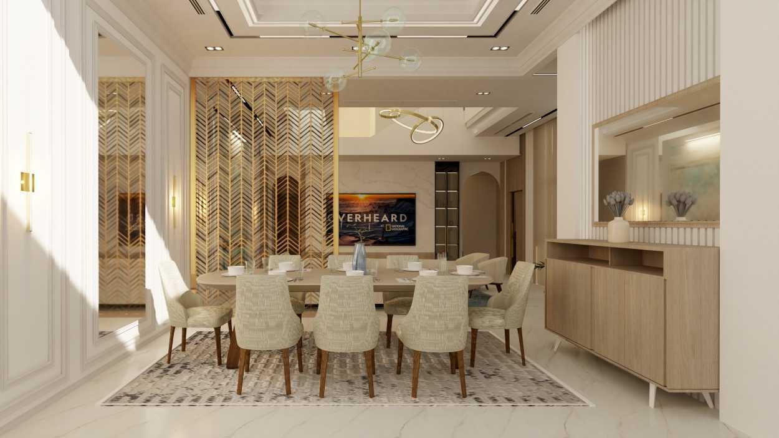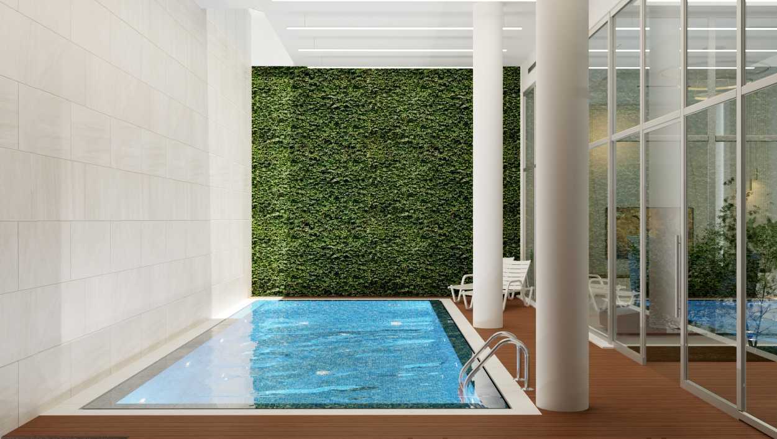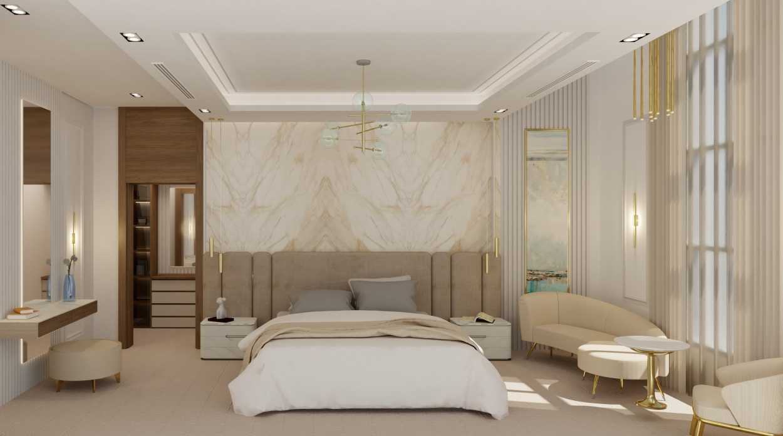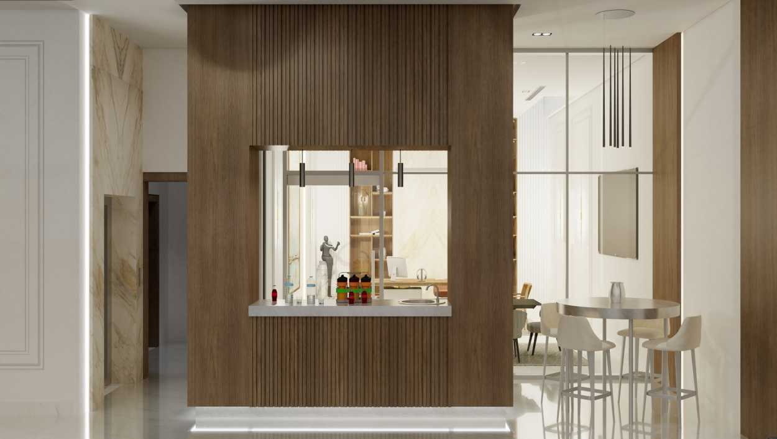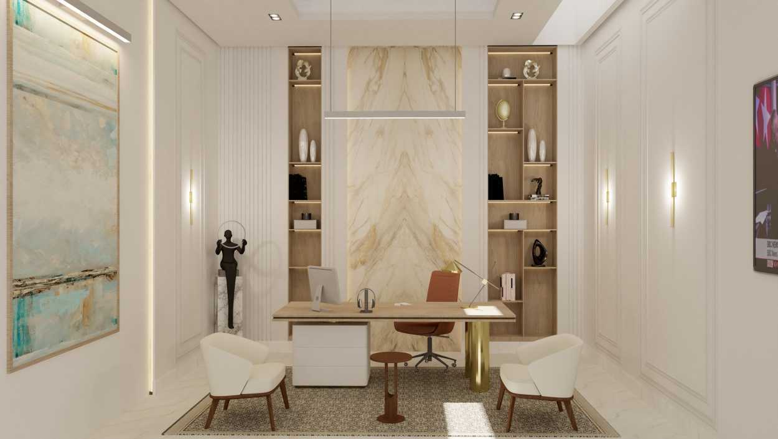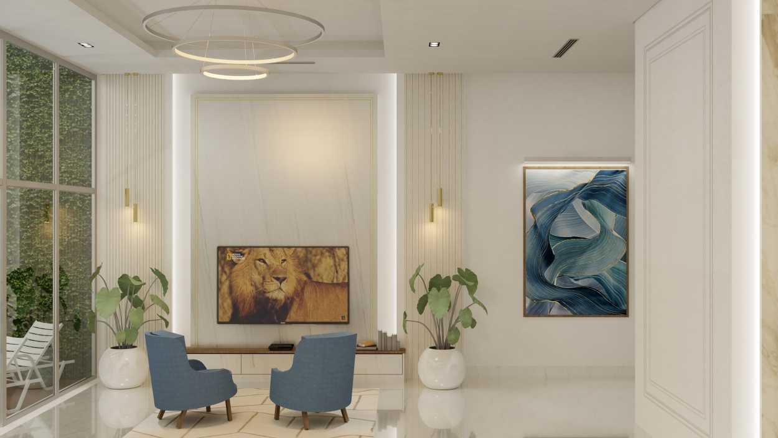SOLIDAIRE VILLA INTERIOR DESIGN
Design date: 2022
Client: Private
Category: Commercial building
Location: KSA
Built Up area: 750 sqm
In the ever-evolving realm of food and beverage, marked by substantial growth in recent years, a notable paradigm shift from imitation to innovation has taken center stage. Against the backdrop of a breathtaking sea panorama, the design of this project incorporates a modern aesthetic with a facade adorned in glass and stone, seamlessly blending the interior with the surrounding natural beauty.
The innovative approach extends to the interior, where a warm and inviting atmosphere is curated through the use of wood ceiling cladding. This project not only reflects the dynamic evolution within the culinary domain but also embraces a commitment to aesthetic excellence, offering patrons a unique dining experience that harmoniously merges culinary delights with stunning visual aesthetics.

