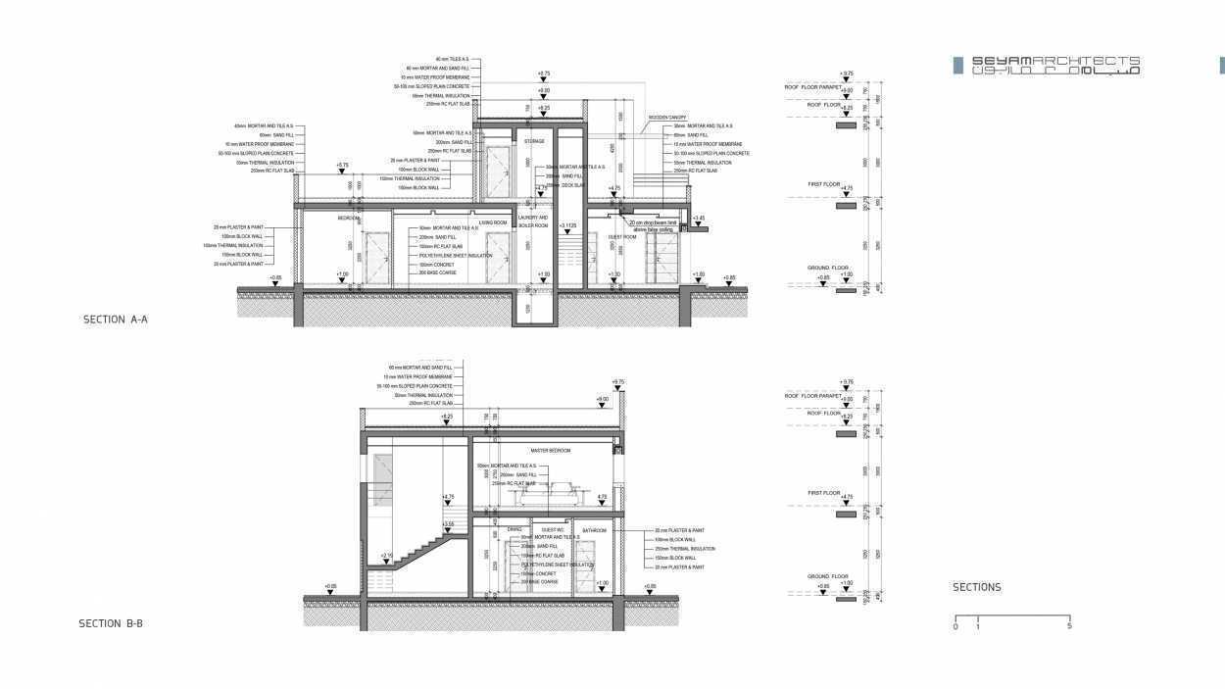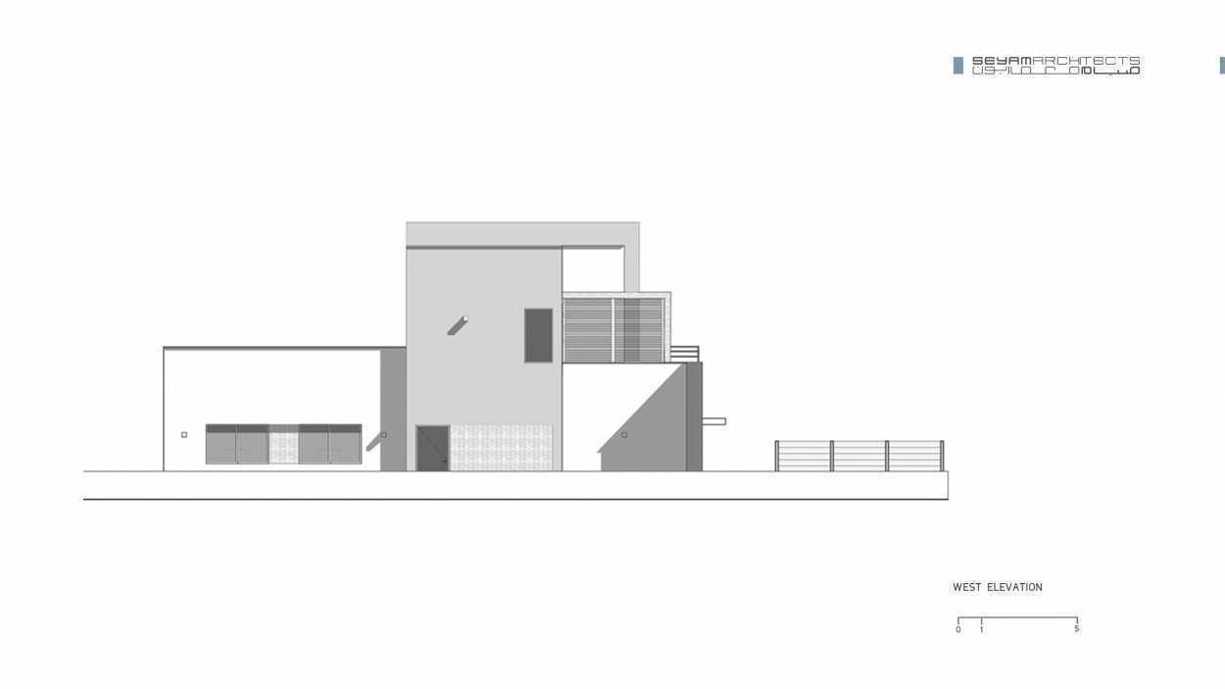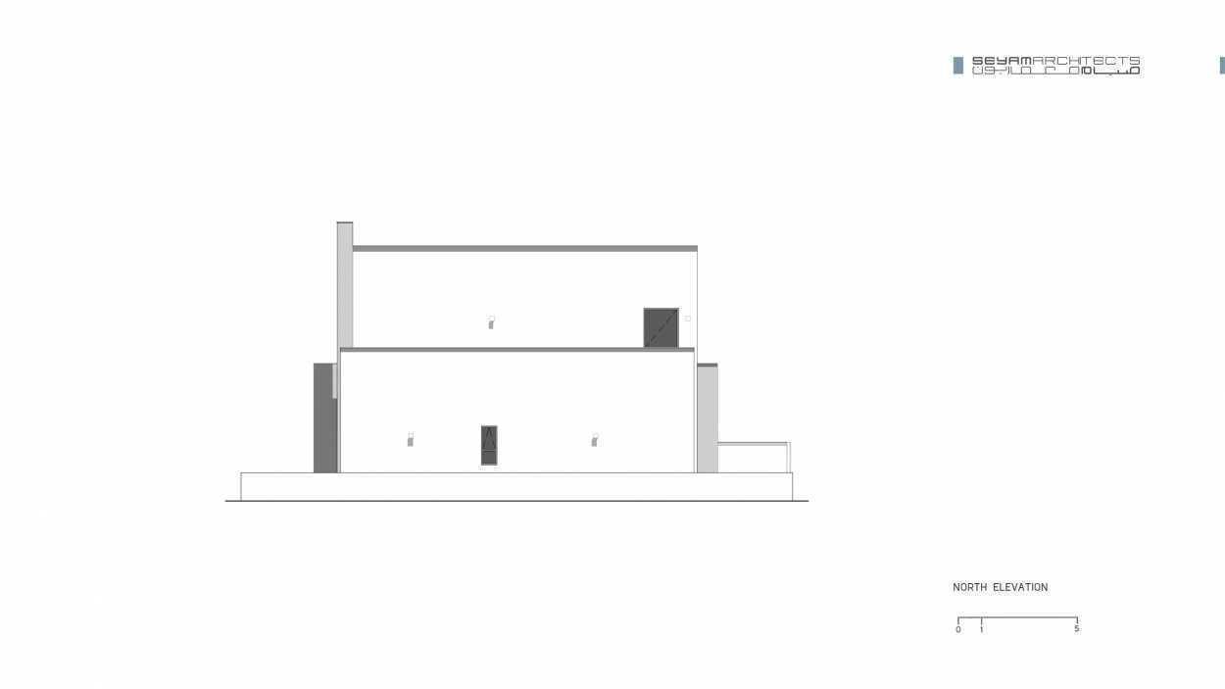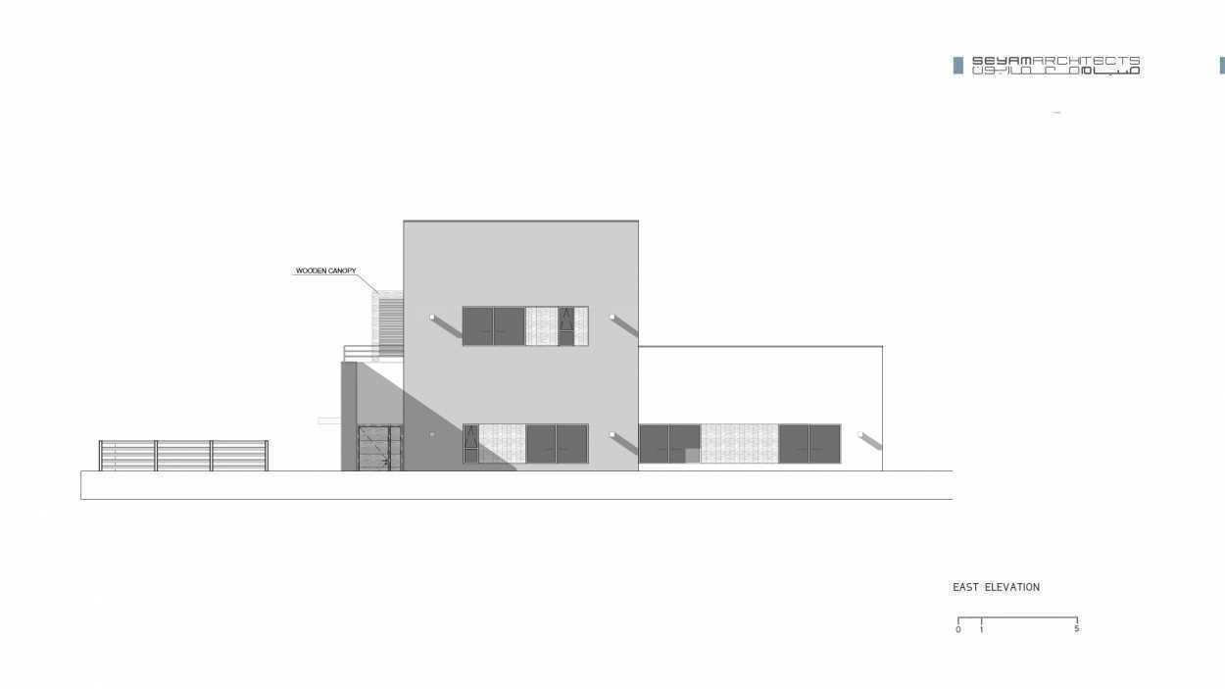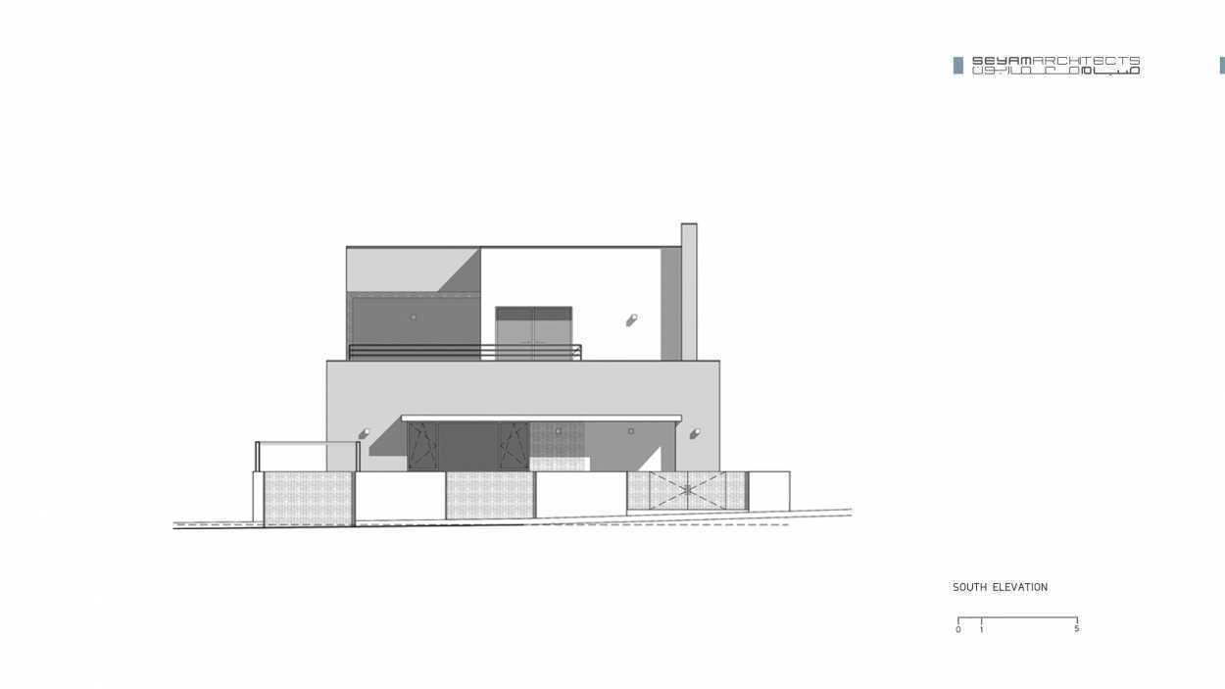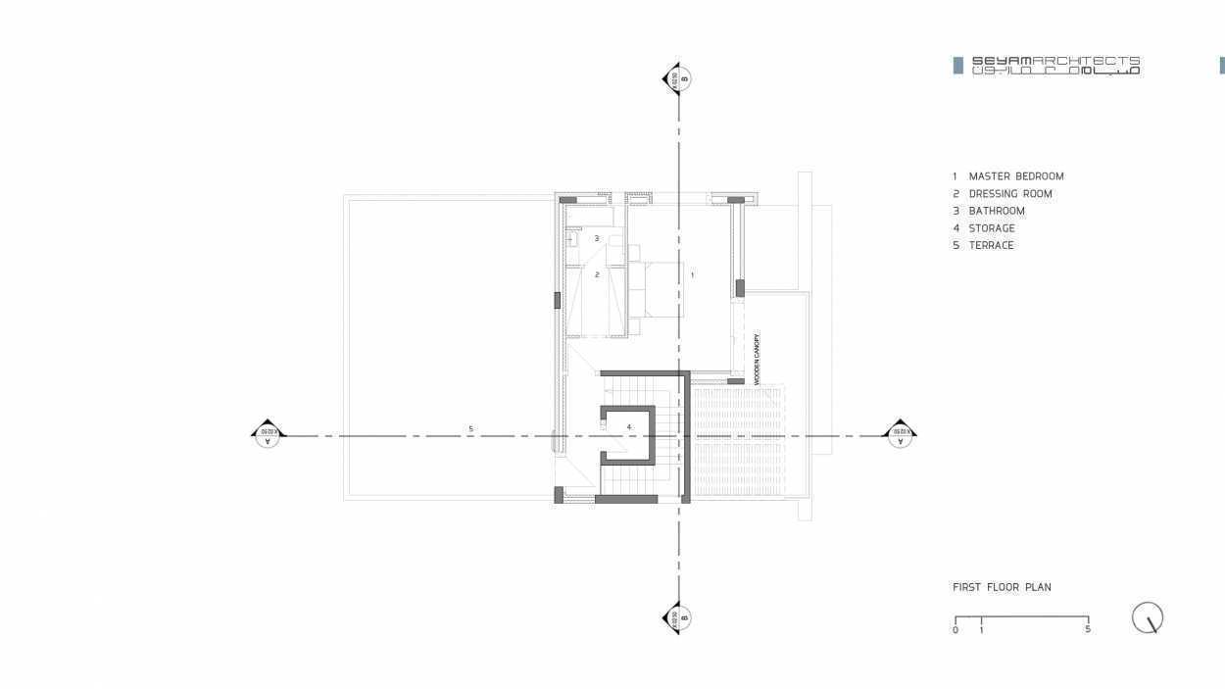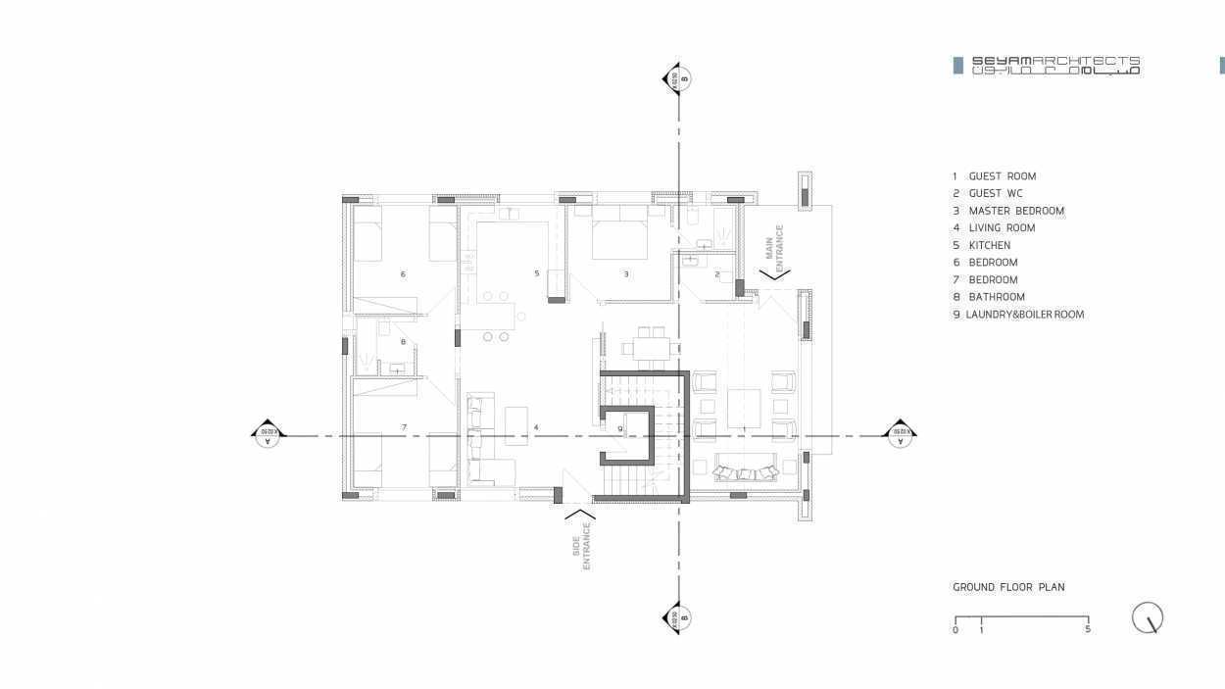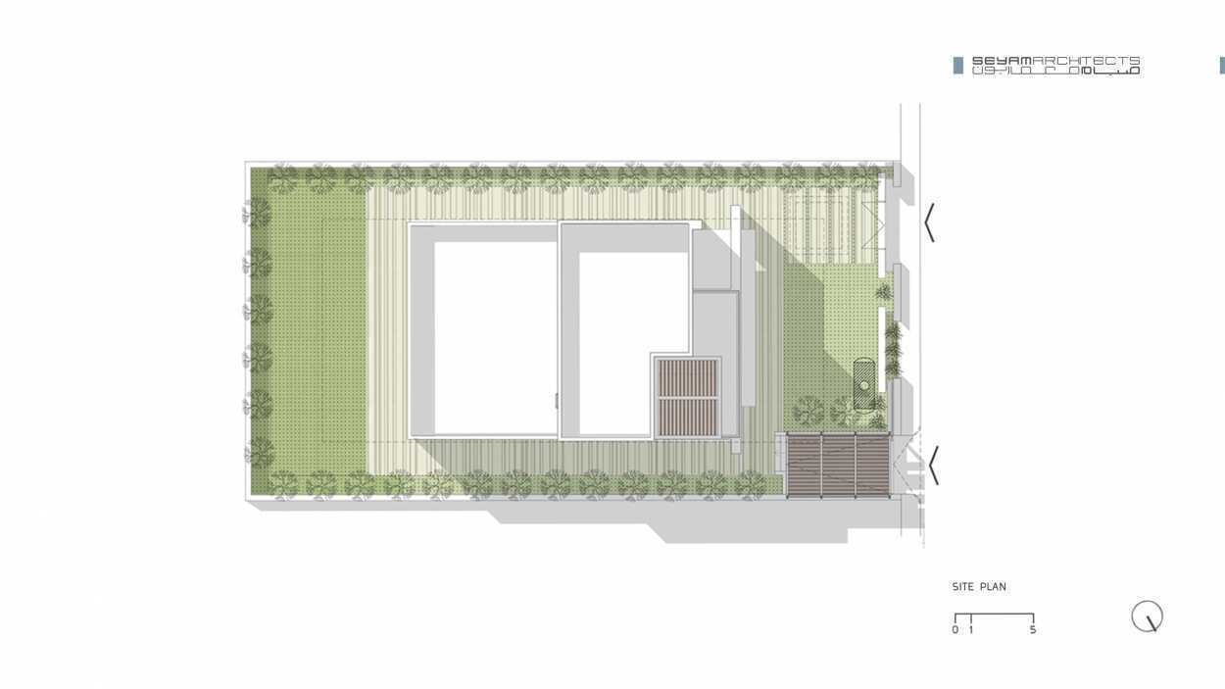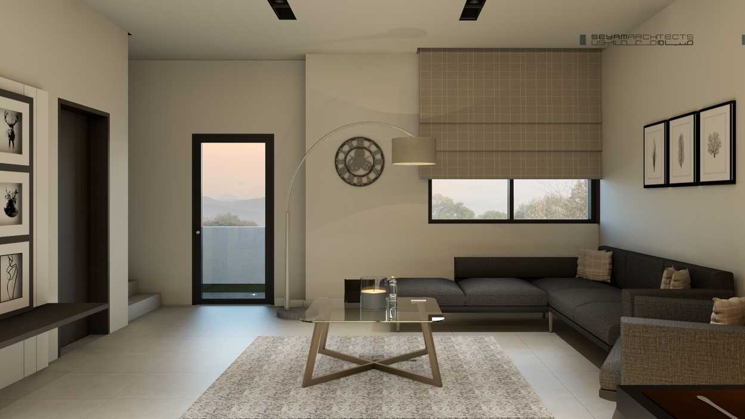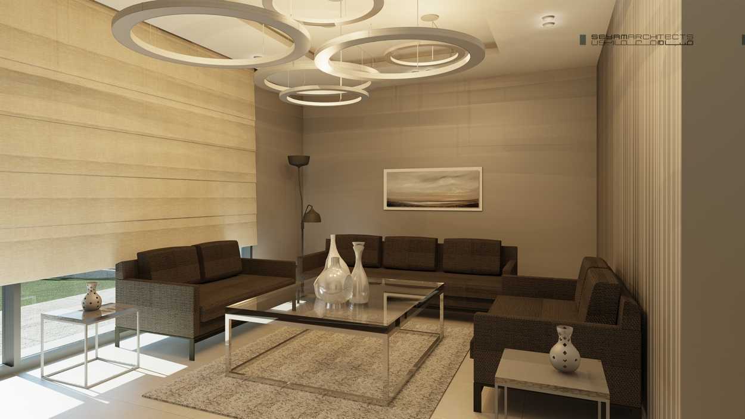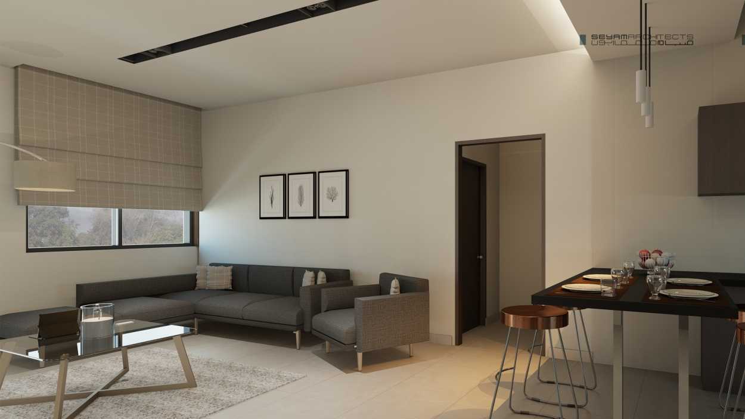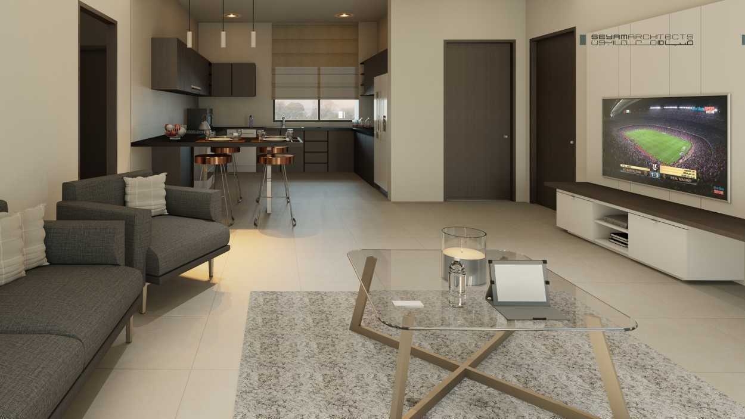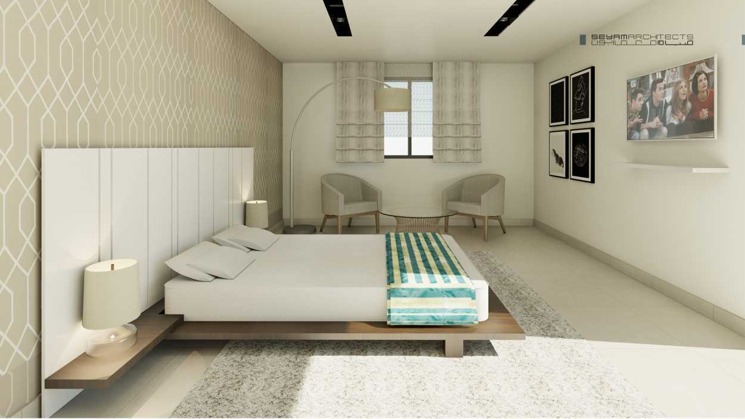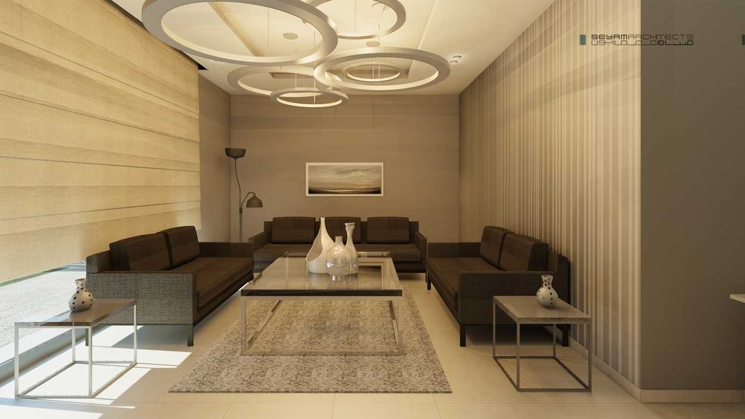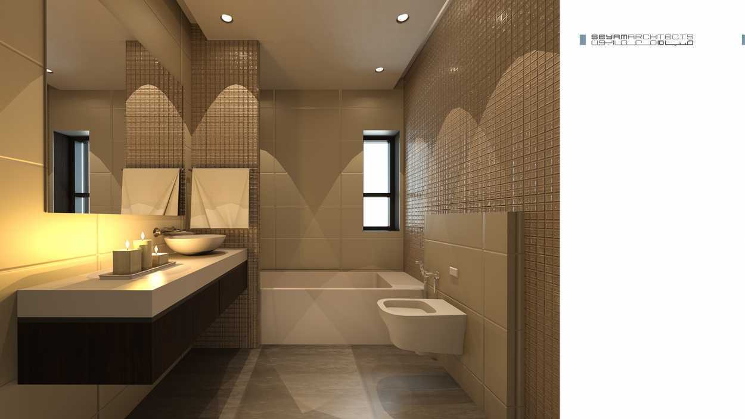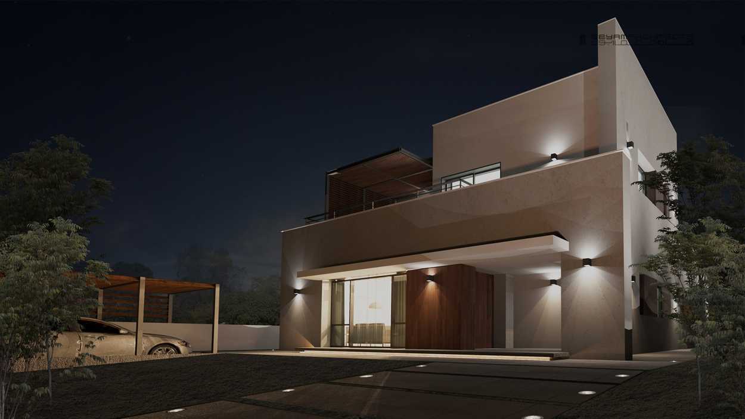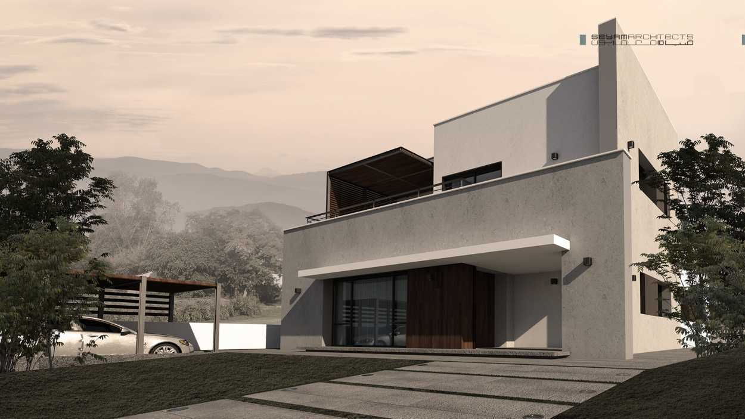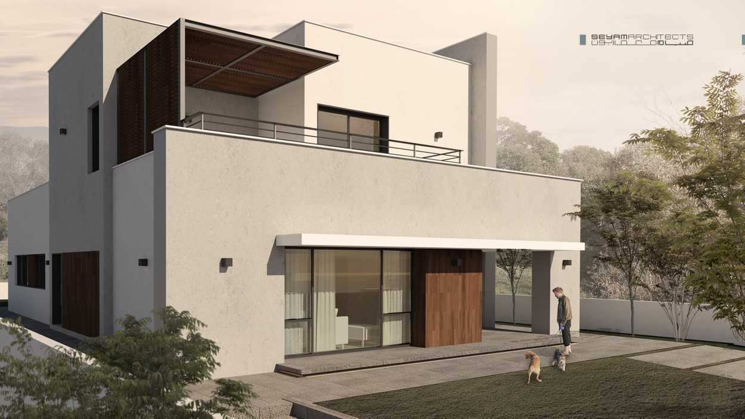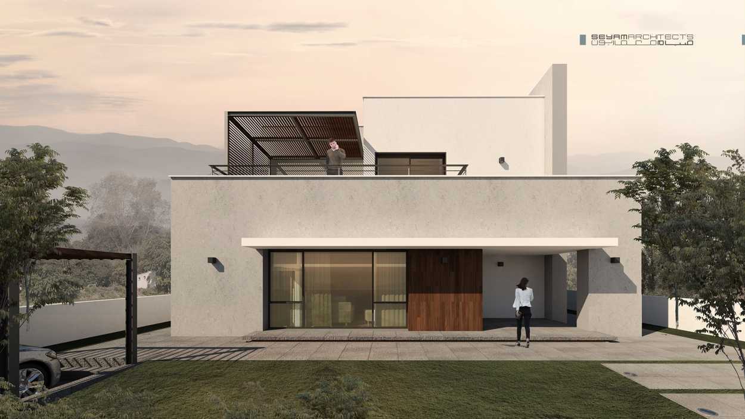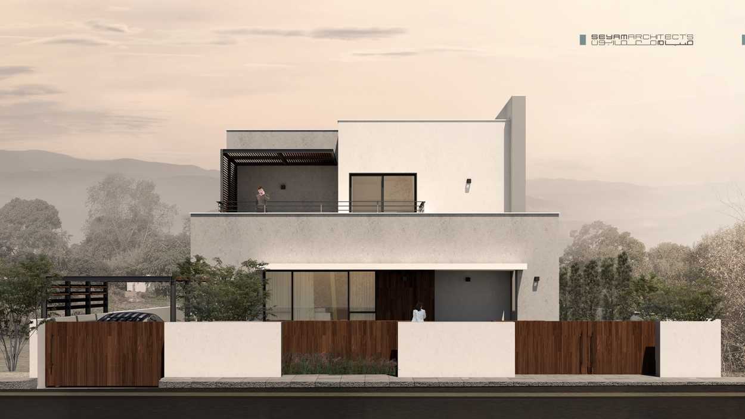AL JAWARBEH VILLA
Design date: 2018
Client: Mr Jawarbeh
Location: Amman, Jordan
Category: Residential
Plot area: 600 sqm
Built Up area: 285 sqm
Situated in a rural neighborhood, this small family house spans two floors, strategically designed to balance public and private functions. The ground floor seamlessly integrates public and private spaces, extending into a yard that caters to diverse outdoor activities like play, gardening, and parking. On the first floor, a private suite boasts a terrace, offering a tranquil retreat.
Contextual influences are evident in the project's architecture and landscape, reflected in the choice of geometry, materials, and colors. The design embraces minimalism, featuring a simple geometric structure adorned with natural finishes—white and grey stucco paint, wooden doors, frames, and local stone tiling for the landscape.

