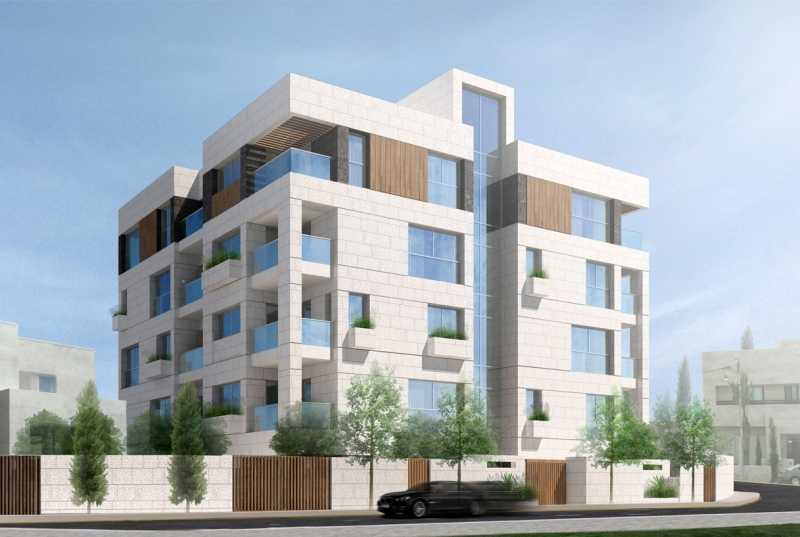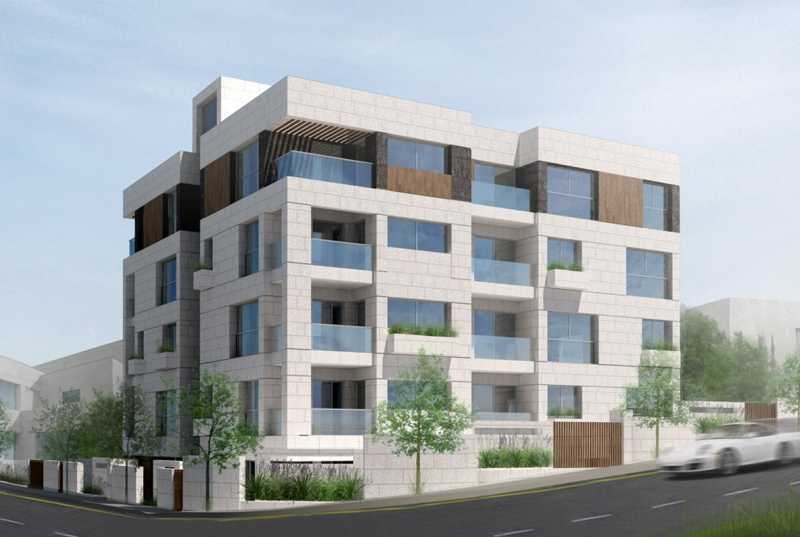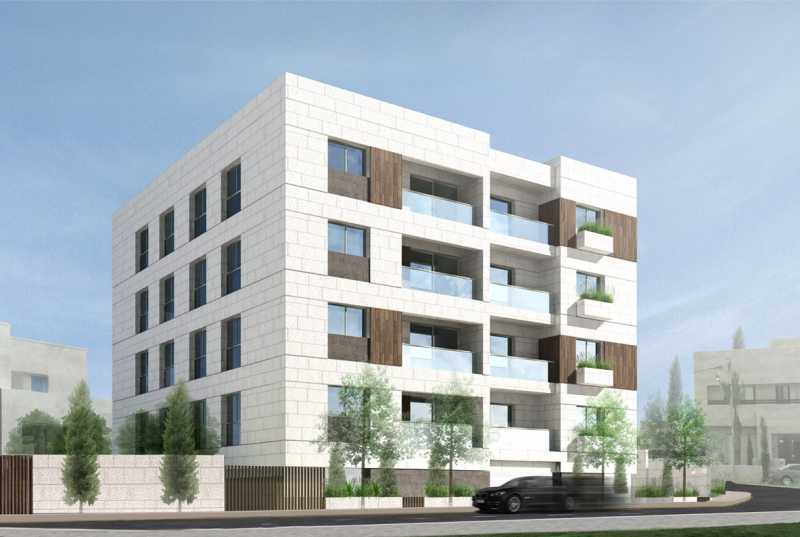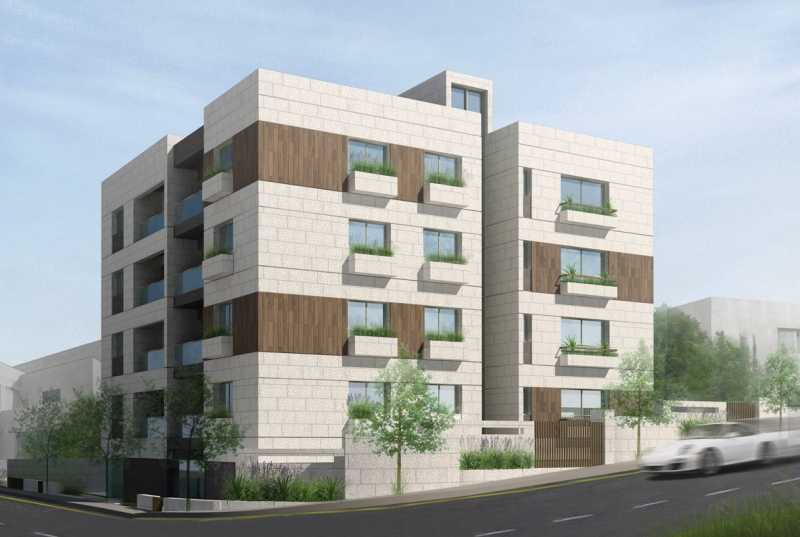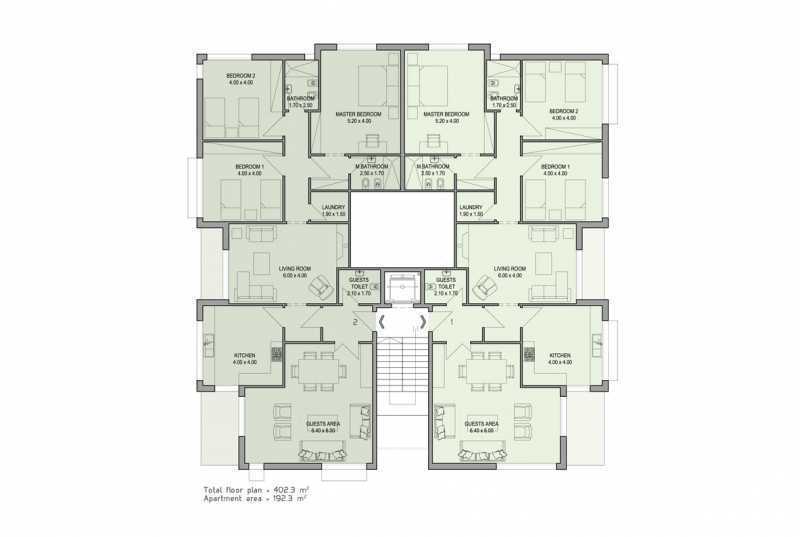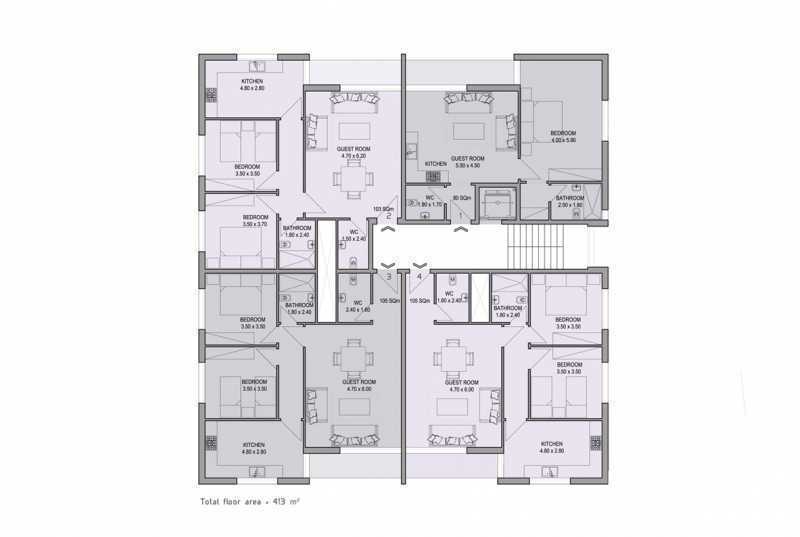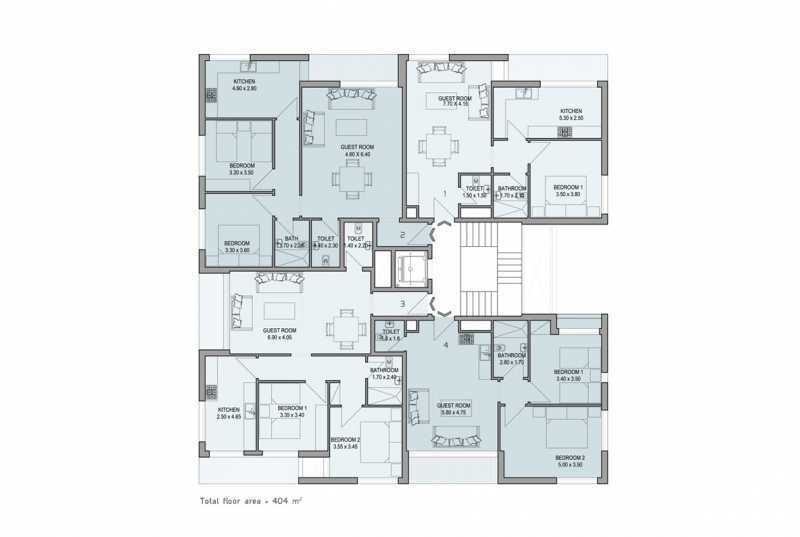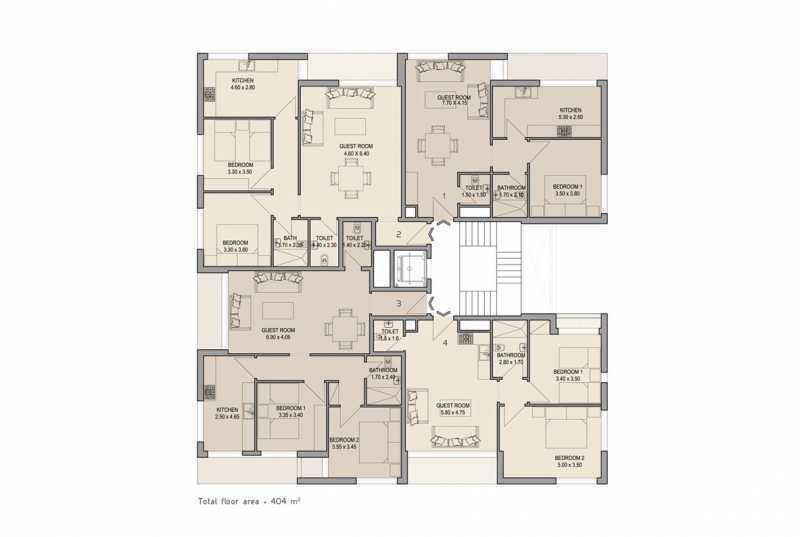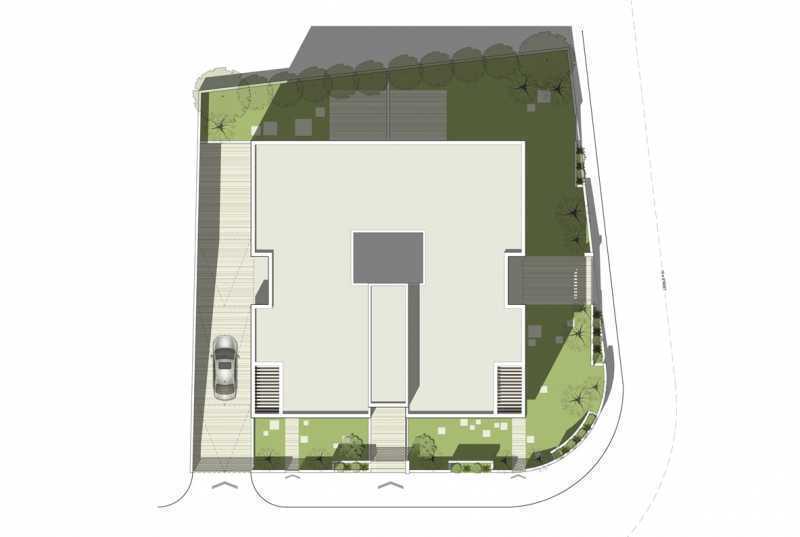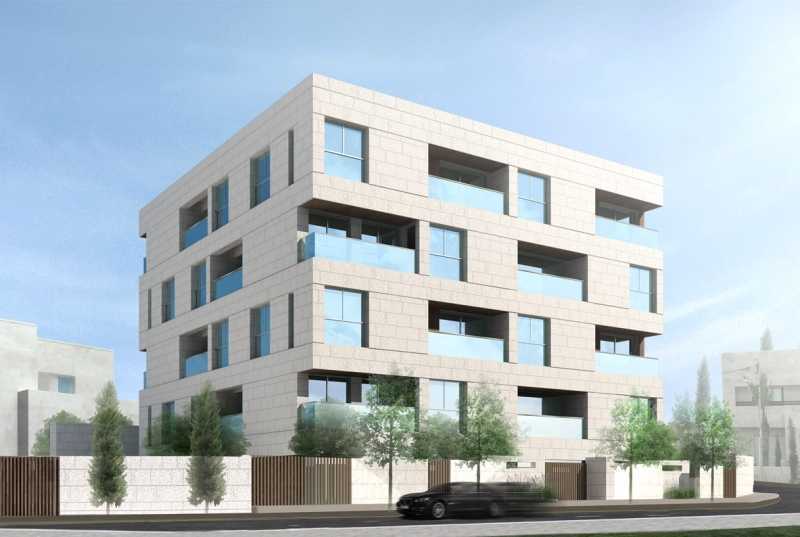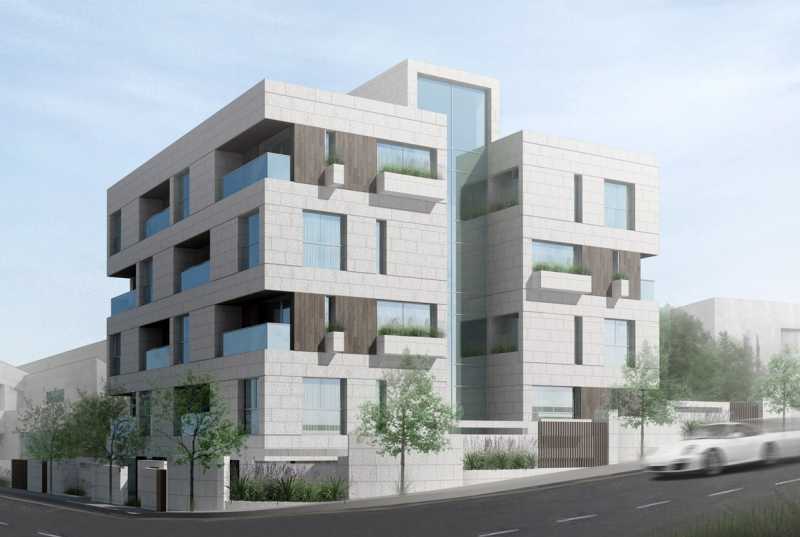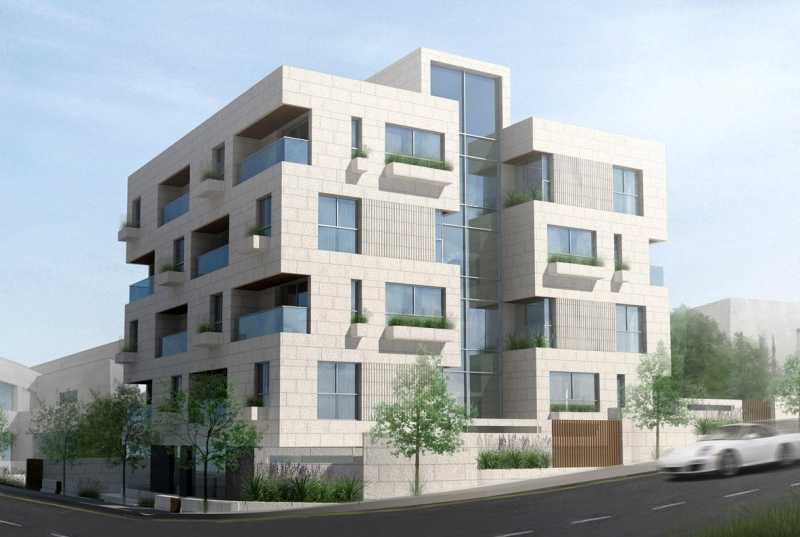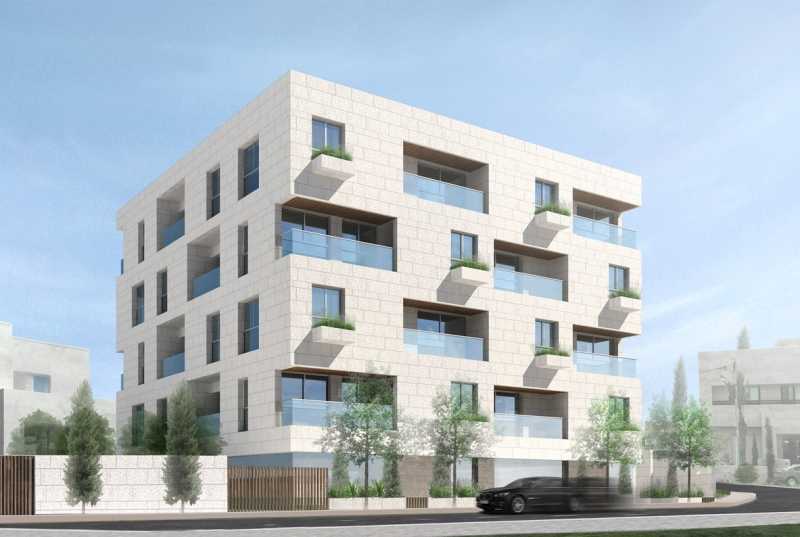AL ASHI APARTMENTS
Design date: 2014
Client: Hani Al-Ashi
Location: Amman, Jordan
Category: Residential
Built Up area: 1625 sqm
Plot area: 750 sqm
Nestled within a bustling urban landscape, the residential building stands as a testament to timeless craftsmanship, boasting a captivating façade melding the robust elegance of stone with the warm allure of wood. Its exterior exudes a sense of permanence and charm, inviting admiration from passersby. As one steps through the grand entrance, they're greeted by an intimate interior court, a tranquil oasis amidst the urban hustle, where residents can retreat and unwind.
Inside, the architectural marvel seamlessly blends tradition with modernity, utilizing cultural materials that pay homage to local heritage while embracing contemporary design sensibilities. The four floors of the building house a total of eight apartments, each floor accommodating two spacious residences. This layout ensures a balance of privacy and community, allowing residents to forge connections with their neighbors while enjoying the comfort of their own abode. From its meticulously crafted façade to its thoughtfully designed interiors, this residential edifice stands as a harmonious integration of architectural excellence and cultural significance, enriching the fabric of its surroundings with its timeless allure.

