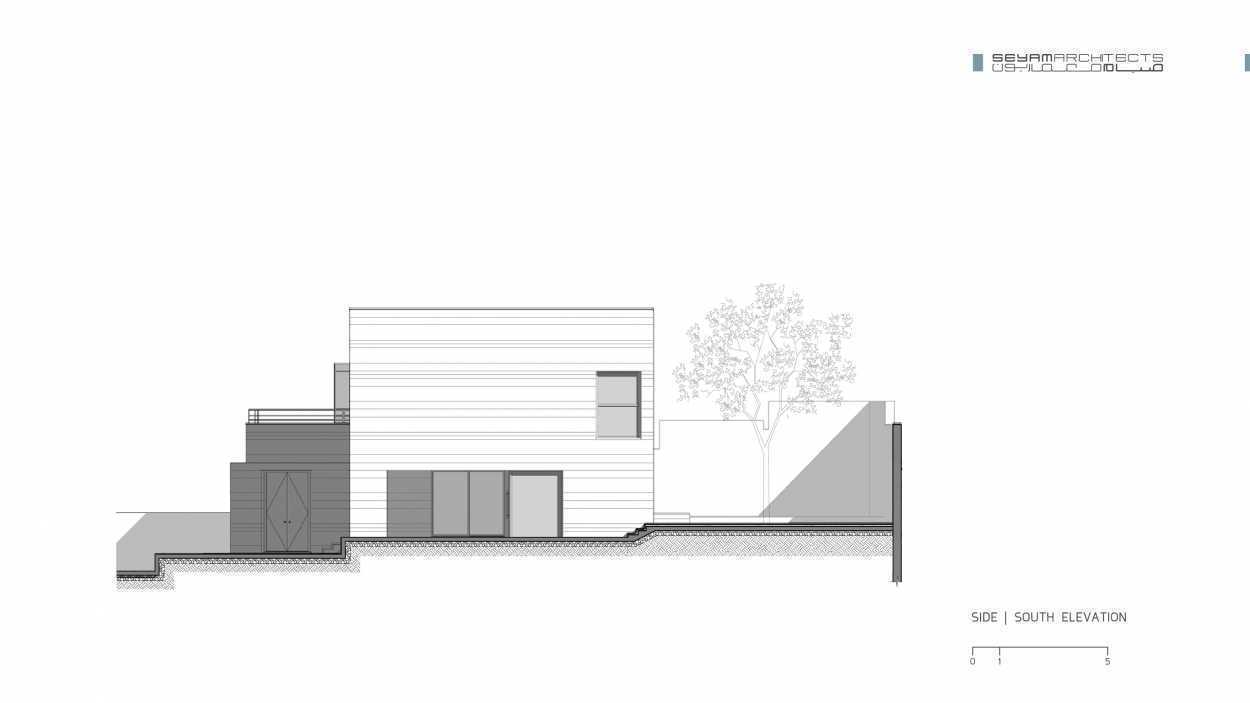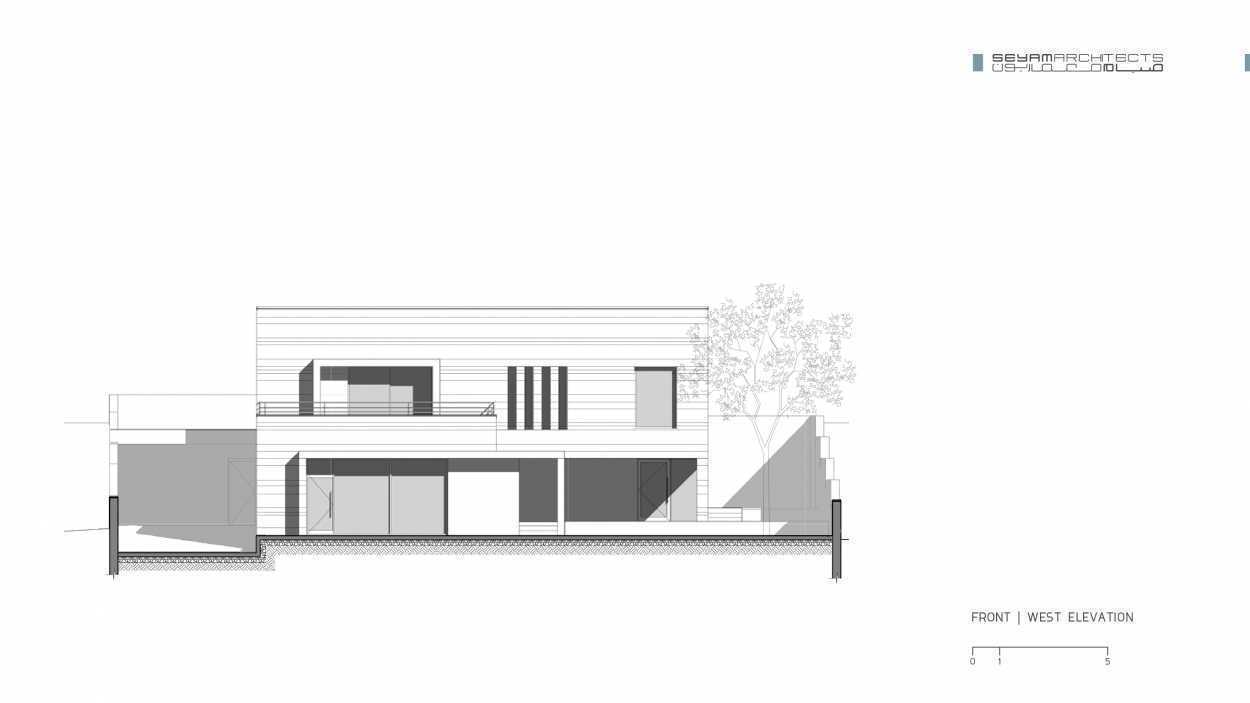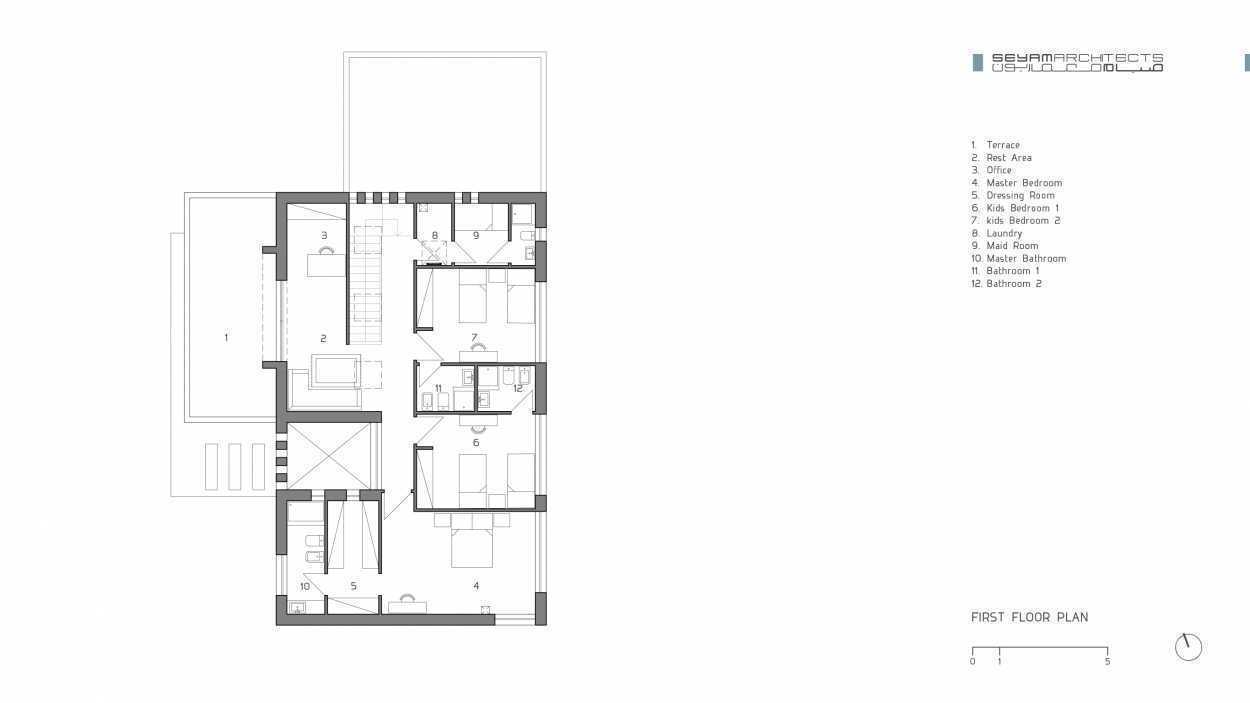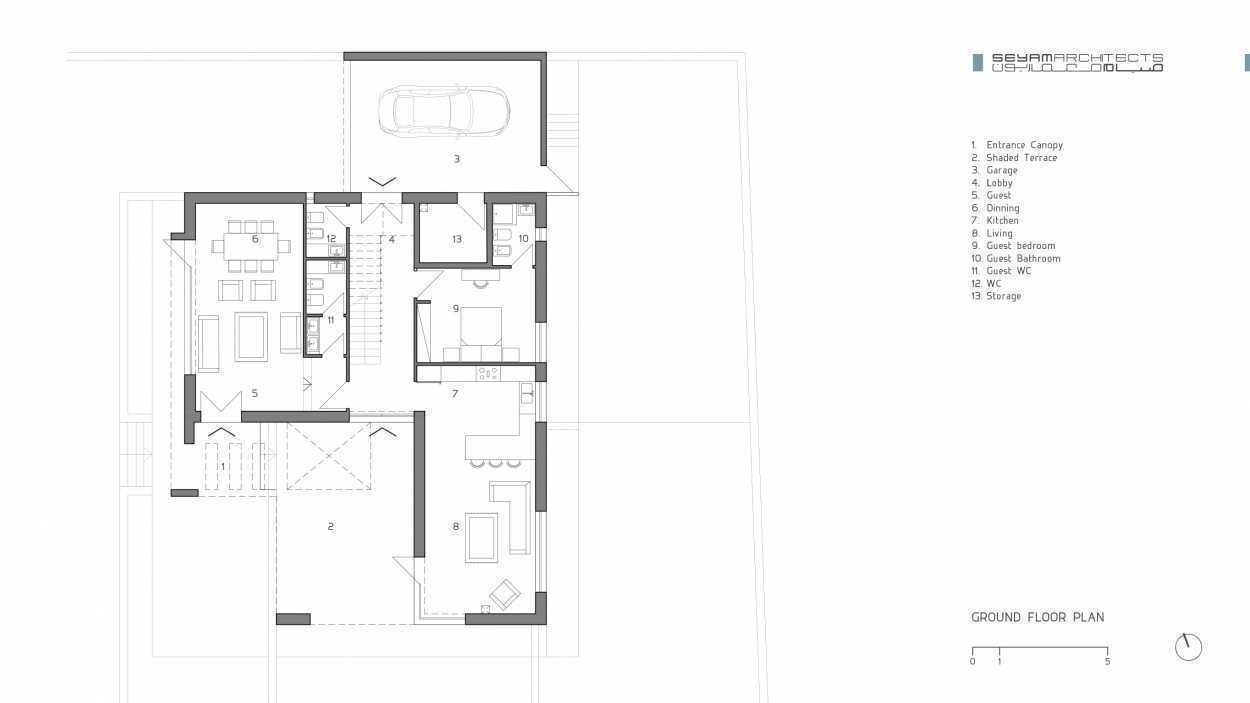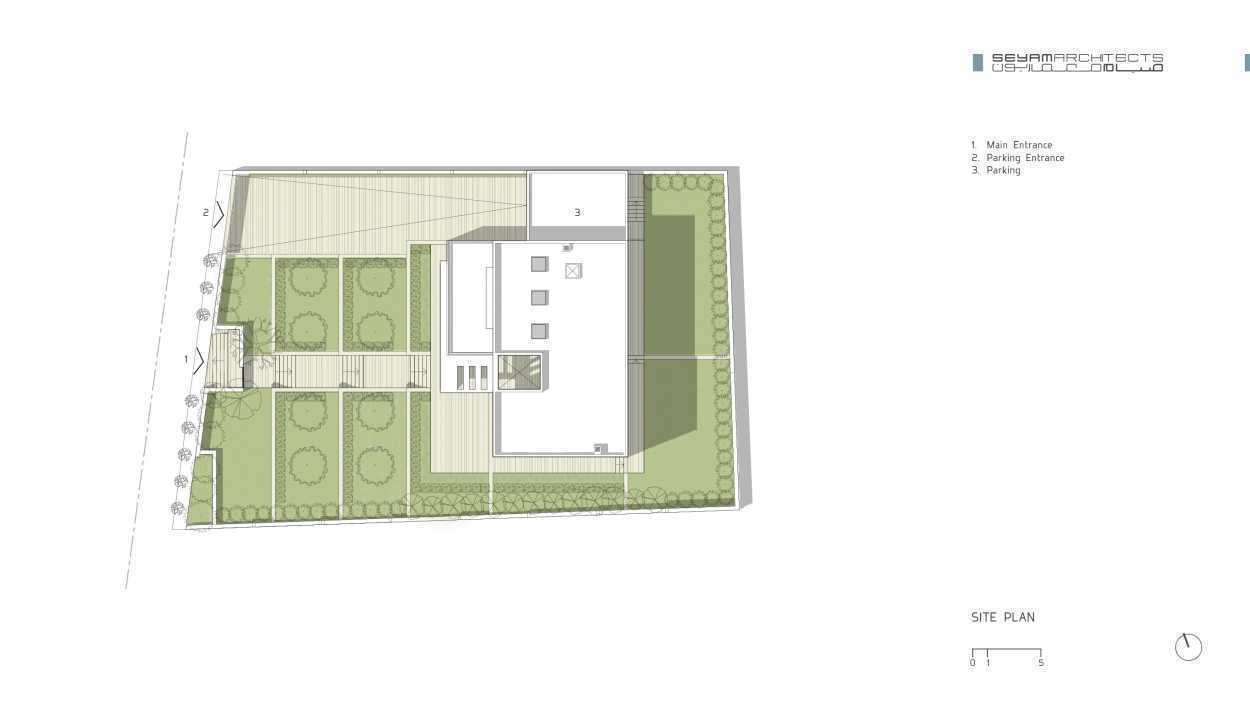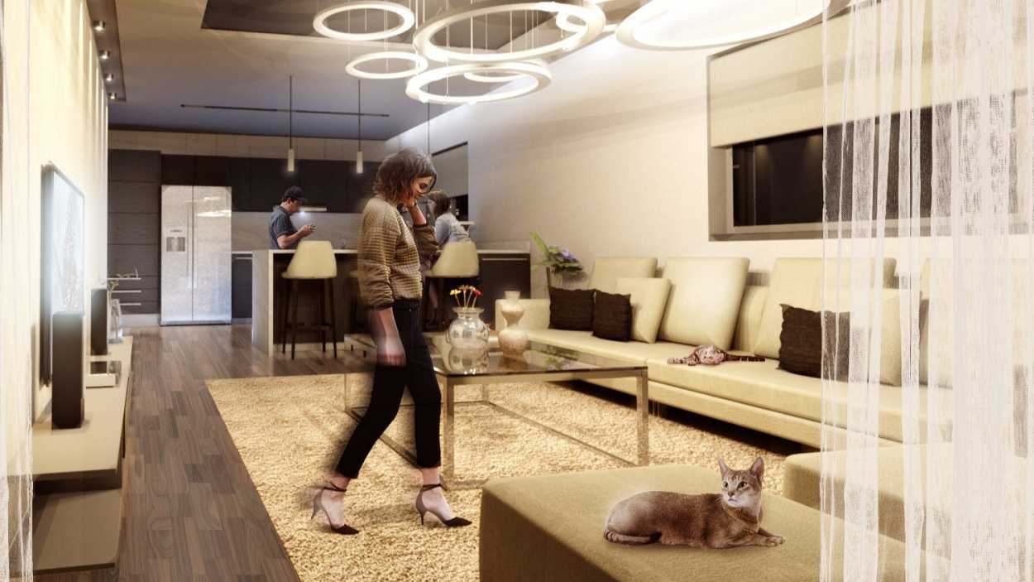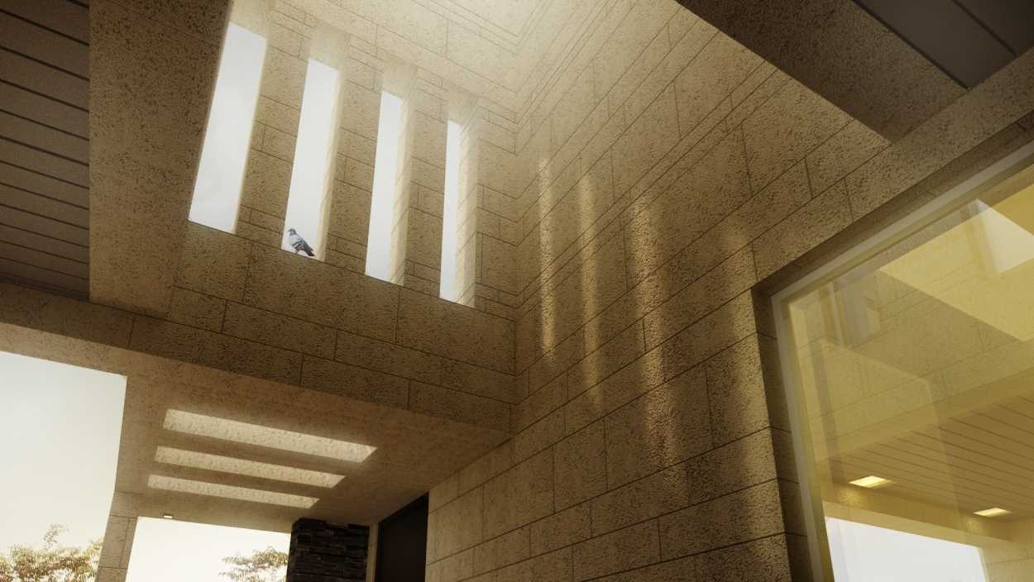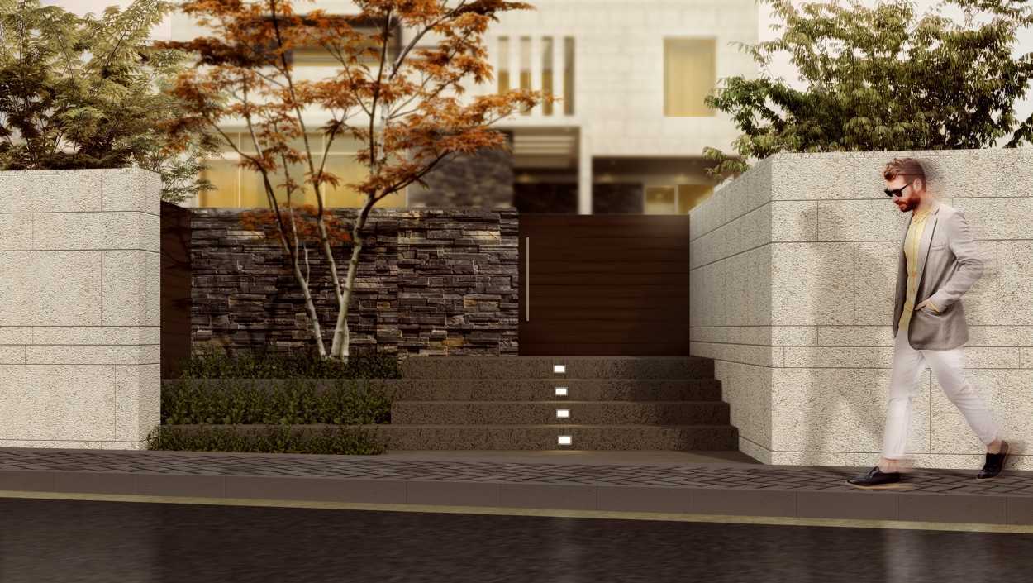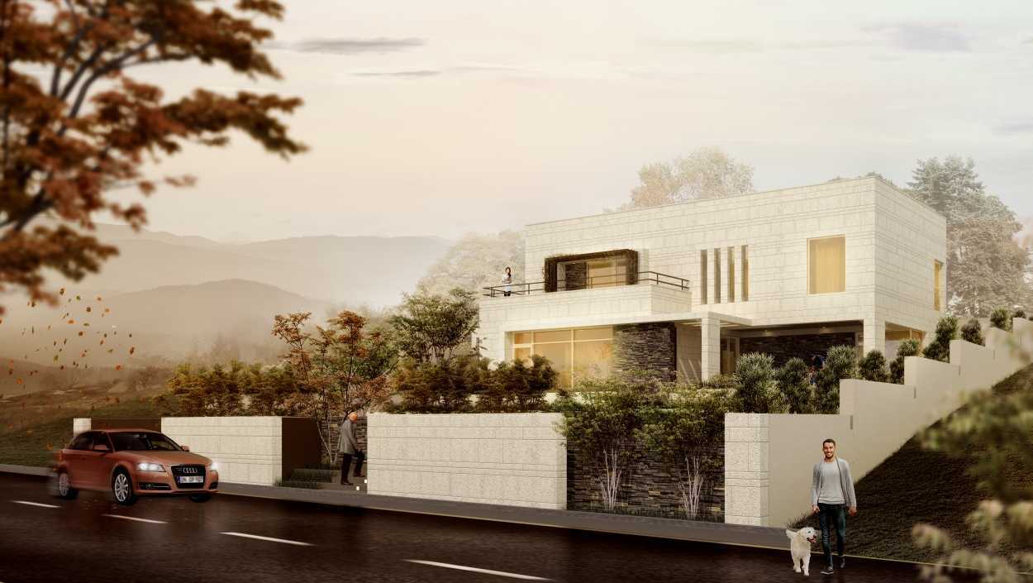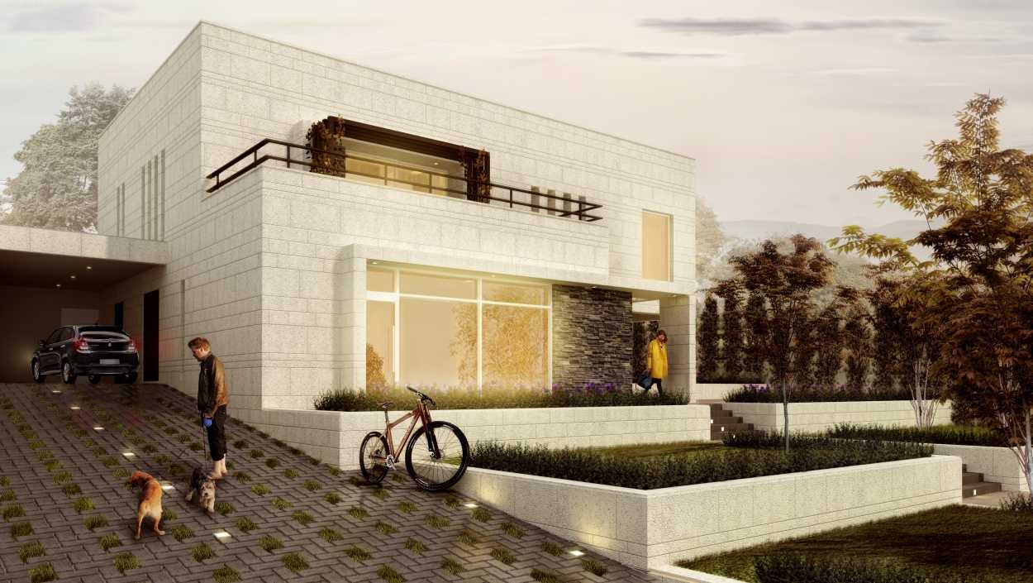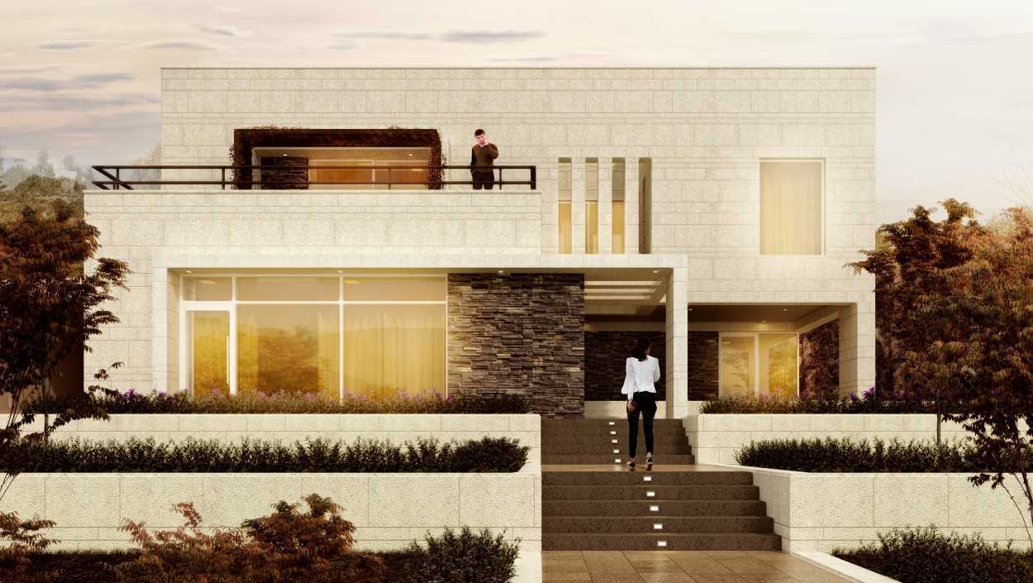NIZAR VILLA
Design date: 2016
Location: Amman / Jordan
Category: Residential / Villa
Plot Area: 1001 m2
Built up Area: 400 m2
The single-family villa project embodies a harmonious blend of comfort, functionality, and sustainability. Through meticulous attention to the client's needs and environmental considerations, the design ensures a balanced living and working environment. With a focus on sustainable practices throughout the project lifecycle, from design to construction and operation, the villa exemplifies responsible architectural principles. Its architectural form, characterized by compact two-floor masses interlocking to create a captivating negative space, facilitates a seamless integration with the natural surroundings.
The ground floor seamlessly accommodates communal spaces like the living room and kitchen, while also providing private retreats such as the master and guest bedrooms. The first floor, dedicated to privacy, hosts bedrooms and intimate living spaces that open onto a terrace boasting panoramic views.Thoughtful orientation maximizes access to natural light and scenic vistas, while the landscape design, featuring gradual elevation platforms, complements the natural topography. The minimalist elevation design, enriched by modern openings, not only enhances aesthetic appeal but also optimizes natural light penetration, reducing reliance on artificial lighting. Embracing sustainability at its core, the project utilizes locally sourced materials, particularly stone, integrating white hammered stone and upcycled basalt to enhance its green design ethos.

